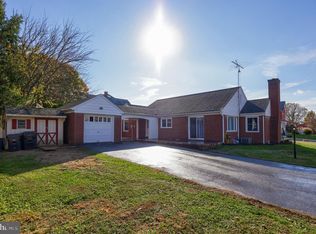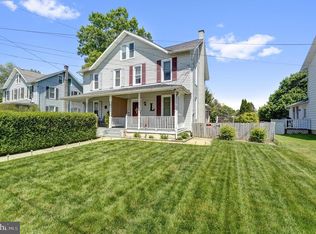Sold for $335,000
$335,000
543 Ridge Ave, Atglen, PA 19310
4beds
1,922sqft
Single Family Residence
Built in 1924
10,519 Square Feet Lot
$358,400 Zestimate®
$174/sqft
$2,601 Estimated rent
Home value
$358,400
$340,000 - $376,000
$2,601/mo
Zestimate® history
Loading...
Owner options
Explore your selling options
What's special
Welcome to small town living which includes a great big porch. This lovely brick home boasts cozy living with solid wood flooring and original mahogany trim throughout. Main floor additions include an extra room right off the kitchen, perfect for a home office. There’s a full bath and laundry room on the main floor as well. The second floor has another full bath and three nice-sized bedrooms with a fourth bedroom that’s been converted to a walk-in closet. Upstairs on the third floor you will find an additional bedroom with attic storage. This solid house also has a full basement which could be used as an additional living space and lots of storage. Outside you will find a detached garage and tool shed. The garage has a 200-amp sub panel, its own gas meter, and water, making it ideal for a work shop or studio! The corner lot home has mature landscaping and is walkable to the towns library, new park and lots of other attractions. This is a home that is ready for your family to move in!
Zillow last checked: 8 hours ago
Listing updated: September 23, 2024 at 02:34pm
Listed by:
Kimberly Eby 717-380-7459,
Hostetter Realty - Gap
Bought with:
Alexis Pointek, RS346098
Chesco Realty Group, LLC
Source: Bright MLS,MLS#: PACT2065800
Facts & features
Interior
Bedrooms & bathrooms
- Bedrooms: 4
- Bathrooms: 2
- Full bathrooms: 2
- Main level bathrooms: 1
Heating
- Hot Water, Natural Gas
Cooling
- None
Appliances
- Included: Dryer, Humidifier, Self Cleaning Oven, Refrigerator, Washer, Water Heater, Dishwasher, Gas Water Heater
- Laundry: Main Level, Laundry Room
Features
- Attic, Built-in Features, Ceiling Fan(s), Combination Dining/Living, Dining Area, Floor Plan - Traditional, Kitchen Island, Soaking Tub, Bathroom - Tub Shower
- Flooring: Wood
- Basement: Full,Exterior Entry,Partially Finished,Space For Rooms,Walk-Out Access,Windows
- Has fireplace: No
Interior area
- Total structure area: 1,922
- Total interior livable area: 1,922 sqft
- Finished area above ground: 1,922
Property
Parking
- Total spaces: 2
- Parking features: Garage Faces Front, Asphalt, Detached, Driveway, On Street
- Garage spaces: 2
- Has uncovered spaces: Yes
Accessibility
- Accessibility features: None
Features
- Levels: Two and One Half
- Stories: 2
- Patio & porch: Porch, Wrap Around
- Exterior features: Sidewalks, Street Lights
- Pool features: None
Lot
- Size: 10,519 sqft
Details
- Additional structures: Above Grade, Outbuilding
- Parcel number: 07030133
- Zoning: RESIDENTIAL
- Special conditions: Standard
Construction
Type & style
- Home type: SingleFamily
- Architectural style: Craftsman,Traditional,Farmhouse/National Folk
- Property subtype: Single Family Residence
Materials
- Brick
- Foundation: Stone
Condition
- New construction: No
- Year built: 1924
Utilities & green energy
- Electric: 200+ Amp Service
- Sewer: Public Septic
- Water: Public
- Utilities for property: Cable Available, Water Available, Sewer Available
Community & neighborhood
Location
- Region: Atglen
- Subdivision: None Available
- Municipality: ATGLEN BORO
Other
Other facts
- Listing agreement: Exclusive Right To Sell
- Listing terms: Cash,Conventional
- Ownership: Fee Simple
Price history
| Date | Event | Price |
|---|---|---|
| 6/18/2024 | Sold | $335,000+3.1%$174/sqft |
Source: | ||
| 5/18/2024 | Pending sale | $324,900$169/sqft |
Source: | ||
| 5/9/2024 | Listed for sale | $324,900+64.9%$169/sqft |
Source: | ||
| 6/24/2016 | Listing removed | $197,000$102/sqft |
Source: Hostetter Realty-New Holland #6760528 Report a problem | ||
| 5/27/2016 | Price change | $197,000-0.9%$102/sqft |
Source: Hostetter Realty-New Holland #6760528 Report a problem | ||
Public tax history
| Year | Property taxes | Tax assessment |
|---|---|---|
| 2025 | $4,757 +1.1% | $88,190 |
| 2024 | $4,703 | $88,190 |
| 2023 | $4,703 +2.5% | $88,190 |
Find assessor info on the county website
Neighborhood: 19310
Nearby schools
GreatSchools rating
- 5/10Octorara Intermediate SchoolGrades: 5-6Distance: 1.9 mi
- 5/10Octorara Area Junior-Senior High SchoolGrades: 7-12Distance: 2 mi
- NAOctorara Primary LcGrades: K-2Distance: 2.2 mi
Schools provided by the listing agent
- District: Octorara Area
Source: Bright MLS. This data may not be complete. We recommend contacting the local school district to confirm school assignments for this home.
Get pre-qualified for a loan
At Zillow Home Loans, we can pre-qualify you in as little as 5 minutes with no impact to your credit score.An equal housing lender. NMLS #10287.

