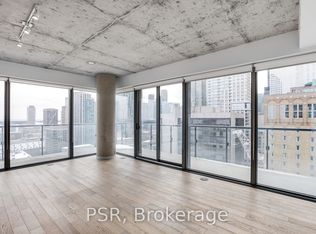Brand New, Luxury 2 Bedroom +Den, 2 Full Bathroom Condo for Lease | Prime Toronto Fashion District | Walk and Transit Score 100/100! Live in one of Toronto's most vibrant neighbourhoods! This luxurious 2 Bedroom + Large Den suite in the heart of the Fashion District offers spacious modern living with premium finishes, steps from Queen West, King Street West, and the Entertainment District. Suite Features: Soaring 10 ft Ceilings, Open-concept living space with smooth ceilings & wide plank flooring, Gourmet kitchen with quartz countertops, stainless steel appliances, and glass cooktop. Spa-inspired bathrooms featuring a glass-enclosed walk-in shower and relaxing soaker tub. Large den perfect for a home office or dining room. Private balcony to unwind and enjoy city vibes. High-speed Rogers internet included! Outstanding Amenities: 24hr Concierge, Fitness Centre, Sauna & Steam Room, Outdoor Pool & Expansive Terrace with BBQs, Billiards/Games Room Yoga Studio, Theatre Room, Study Lounge, Multiple Party Rooms and Visitor Parking. Incredible Location: Facing Loblaws, Starbucks, Winners. Steps to top restaurants (Gusto 101, Chubby's, SARA's), cafes (Jimmy's Coffee, Forget Me Not Coffee), bars (BarChef, Petty Cash), boutique shops, and TTC access along Queen, King & Bathurst. Walk to Trinity Bellwoods Park, Queen West, Financial District, Stackt Market, Waterworks and the Well. Book your private showing today!
Apartment for rent
C$3,350/mo
543 Richmond St W #208, Toronto, ON M5V 0W9
3beds
Price may not include required fees and charges.
Apartment
Available now
-- Pets
Air conditioner, central air
In unit laundry
-- Parking
Natural gas
What's special
Spacious modern livingPremium finishesOpen-concept living spaceGourmet kitchenQuartz countertopsGlass cooktopSpa-inspired bathrooms
- 12 days
- on Zillow |
- -- |
- -- |
Travel times
Looking to buy when your lease ends?
Consider a first-time homebuyer savings account designed to grow your down payment with up to a 6% match & 4.15% APY.
Facts & features
Interior
Bedrooms & bathrooms
- Bedrooms: 3
- Bathrooms: 2
- Full bathrooms: 2
Heating
- Natural Gas
Cooling
- Air Conditioner, Central Air
Appliances
- Included: Dryer, Oven, Washer
- Laundry: In Unit, In-Suite Laundry, Inside, Laundry Closet
Features
- Ceiling Fan(s), Primary Bedroom - Main Floor, View
Property
Parking
- Details: Contact manager
Features
- Exterior features: Accessible Public Transit Nearby, Balcony, Building Insurance included in rent, Building Maintenance included in rent, Common Elements included in rent, Concierge, Concierge/Security, Elevator, Exercise Room, Exterior Maintenance included in rent, Grounds Maintenance included in rent, Gym, Heating included in rent, Heating: Gas, In-Suite Laundry, Inside, Internet included in rent, Landscaped, Laundry Closet, Level Entrance, Lot Features: Park, Place Of Worship, Public Transit, Rec./Commun.Centre, School, Open Balcony, Outdoor Pool, Park, Party Room/Meeting Room, Place Of Worship, Primary Bedroom - Main Floor, Public Transit, Rec./Commun.Centre, Rooftop Deck/Garden, School, Smoke Detector(s), TSCC, Underground, View Type: Downtown, Water included in rent
- Has view: Yes
- View description: City View
Construction
Type & style
- Home type: Apartment
- Property subtype: Apartment
Utilities & green energy
- Utilities for property: Internet, Water
Community & HOA
Community
- Features: Fitness Center, Pool
HOA
- Amenities included: Fitness Center, Pool
Location
- Region: Toronto
Financial & listing details
- Lease term: Contact For Details
Price history
Price history is unavailable.
Neighborhood: Waterfront Communities
There are 13 available units in this apartment building
![[object Object]](https://photos.zillowstatic.com/fp/df31bea0c37d968d870a8f43f70c6d48-p_i.jpg)
