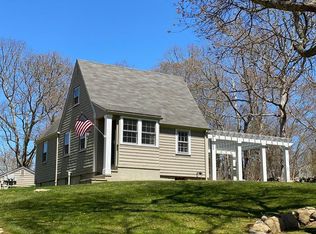This four-bedroom, three-bathroom home on 5+ acres is made for entertaining inside and out, and has it all. A three-season sun porch, a cozy fieldstone fireplaced living room, a guest suite with bathroom, large country kitchen and dining room, pantry, a bonus/bunk room, and the list goes on. More recently, a large and sunny modern master bedroom suite with sitting area was added on as well as a three-car garage with attached workshop, and unfinished loft storage area. Large basement under the added-on areas has a bulkhead and ample room for storage.Outside, there's a hot tub on the patio just outside the master suite, and enclosed outdoor shower. If that's not enough, you can head to the in-ground, fully fenced-in heated pool with a two-room pool house! Conservation land surrounds most of the parcel so your privacy is ensured. Roses, perennial gardens, hydrangea bushes and other mature plantings make this a mini country estate to host your family and friends for years to come. Short distance from Dartmouth Town beach!
This property is off market, which means it's not currently listed for sale or rent on Zillow. This may be different from what's available on other websites or public sources.
