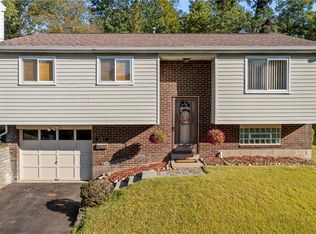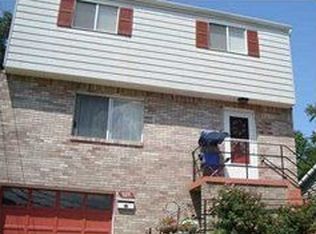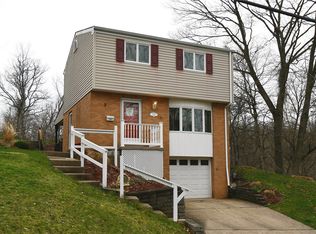Sold for $237,000
$237,000
543 Pointview Rd, Pittsburgh, PA 15227
3beds
1,601sqft
Single Family Residence
Built in 1966
8,276.4 Square Feet Lot
$234,000 Zestimate®
$148/sqft
$1,710 Estimated rent
Home value
$234,000
$218,000 - $250,000
$1,710/mo
Zestimate® history
Loading...
Owner options
Explore your selling options
What's special
Nestled on a quiet dead-end street, this beautifully maintained 3-bedroom, 2-bathorom home offers the perfect blend of comfort, privacy, and modern updates. Step inside to find spacious rooms with natural light and an airy atmosphere throughout.
The main living area features an open layout with large windows that allow natural light to pour in, highlighting the home's thoughtful updates. The kitchen is well-appointed with modern finishes and flows seamlessly with the rest of the main level living spaces.
Downstairs the finished basement, with a full bathroom, provides additional living space, perfect for a family room, home office, or gym. Step outside to the large, private backyard, complete with a patio -- an ideal spot for relaxing or hosting gatherings.
With its quiet location, spacious layout, and meticulous upkeep, this home is a true gem. Don't miss the opportunity to make it yours!
Zillow last checked: 8 hours ago
Listing updated: May 30, 2025 at 09:37am
Listed by:
CHRISTOPHER CARR 855-885-4663,
HOMEZU
Bought with:
Eric Draper, RS355771
REALTY ONE GROUP PLATINUM
Source: WPMLS,MLS#: 1693415 Originating MLS: West Penn Multi-List
Originating MLS: West Penn Multi-List
Facts & features
Interior
Bedrooms & bathrooms
- Bedrooms: 3
- Bathrooms: 2
- Full bathrooms: 2
Primary bedroom
- Level: Main
- Dimensions: 12x12
Bedroom 2
- Level: Main
- Dimensions: 12x9
Bedroom 3
- Level: Main
- Dimensions: 12x9
Dining room
- Level: Main
- Dimensions: 9x12
Game room
- Level: Basement
- Dimensions: 12x18
Kitchen
- Level: Main
- Dimensions: 9x12
Living room
- Level: Main
- Dimensions: 12x18
Heating
- Forced Air, Gas
Cooling
- Central Air
Appliances
- Included: Some Electric Appliances, Convection Oven, Cooktop, Dishwasher, Disposal, Microwave, Refrigerator, Stove
Features
- Pantry
- Flooring: Carpet, Vinyl
- Windows: Multi Pane
- Basement: Finished,Walk-Out Access
- Has fireplace: No
Interior area
- Total structure area: 1,601
- Total interior livable area: 1,601 sqft
Property
Parking
- Total spaces: 1
- Parking features: Built In, Garage Door Opener
- Has attached garage: Yes
Features
- Levels: Multi/Split
- Stories: 2
- Pool features: None
Lot
- Size: 8,276 sqft
- Dimensions: 61 x 140 x 60 x 140
Details
- Parcel number: 0187E00027000000
Construction
Type & style
- Home type: SingleFamily
- Architectural style: Split Level
- Property subtype: Single Family Residence
Materials
- Brick
- Roof: Asphalt
Condition
- Resale
- Year built: 1966
Utilities & green energy
- Sewer: Public Sewer
- Water: Public
Community & neighborhood
Location
- Region: Pittsburgh
Price history
| Date | Event | Price |
|---|---|---|
| 5/30/2025 | Sold | $237,000-1.2%$148/sqft |
Source: | ||
| 4/19/2025 | Pending sale | $239,900$150/sqft |
Source: | ||
| 4/9/2025 | Listed for sale | $239,900$150/sqft |
Source: | ||
| 3/31/2025 | Pending sale | $239,900$150/sqft |
Source: | ||
| 3/25/2025 | Listed for sale | $239,900+23%$150/sqft |
Source: | ||
Public tax history
| Year | Property taxes | Tax assessment |
|---|---|---|
| 2025 | $4,701 +3.6% | $87,000 |
| 2024 | $4,537 +813.5% | $87,000 -17.1% |
| 2023 | $497 | $105,000 |
Find assessor info on the county website
Neighborhood: 15227
Nearby schools
GreatSchools rating
- 5/10Moore SchoolGrades: K-5Distance: 0.5 mi
- 7/10Brentwood Middle SchoolGrades: 6-8Distance: 0.5 mi
- 5/10Brentwood Senior High SchoolGrades: 9-12Distance: 0.5 mi
Schools provided by the listing agent
- District: Brentwood Borough
Source: WPMLS. This data may not be complete. We recommend contacting the local school district to confirm school assignments for this home.
Get pre-qualified for a loan
At Zillow Home Loans, we can pre-qualify you in as little as 5 minutes with no impact to your credit score.An equal housing lender. NMLS #10287.


