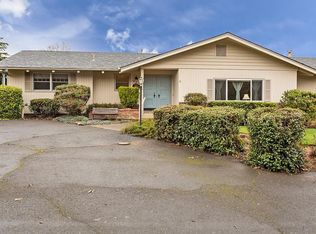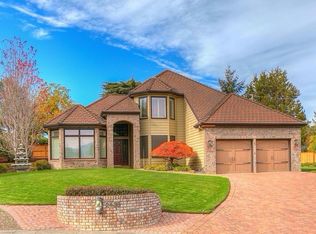Hidden gem in desirable E. Med location w/ views of RoxyAnn from the back deck! Hard to find, .39 acre lot! Almost 2300 sq ft offering 2 separate living spaces. Living room offers fireplace & large slider to back yard. Large formal dining leads you to kitchen w/ updated granite counters, newer gas range & oven, & second dining area. Oversized utility room w/ storage, half bath, & access to covered deck. Newer wood plank vinyl flooring takes you to 3 spacious bdrms and 2 full baths. Spacious master boasts 2 closets, vanity desk, & bathroom w/ double sinks. No shortage of storage & natural light throughout! Outside is an entertainers dream! 2 enormous RV parking options, covered deck, concrete patio, garden & landscaped yard. Plenty of parking rounds out the home w/ 2 car garage & circular driveway. Centrally located close to schools, shopping, wineries, golfing & emergency services. Probate sale, ''as is'' and priced to sell
This property is off market, which means it's not currently listed for sale or rent on Zillow. This may be different from what's available on other websites or public sources.


