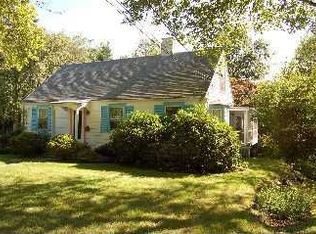Desir'ble Sturges Pk Area,Charm!Lg Lr W/Fpl & Bltins,Huge Drw/Dr To 13X16 Scr.Porch & Dk,1/2 Acre,Updated Kit,C-A-C!2Nd=Full Dormer 2 Brs & Bth, 0/S Gar,Fin W/O Bsmt To Cov'd Patiowalk To Train & Center, Across From Conservation Area.
This property is off market, which means it's not currently listed for sale or rent on Zillow. This may be different from what's available on other websites or public sources.
