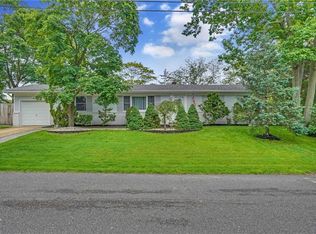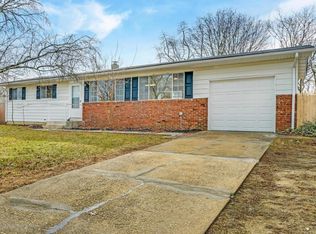Sold for $530,000 on 09/20/23
$530,000
543 New Jersey Avenue, Brick, NJ 08724
5beds
2,460sqft
Single Family Residence
Built in 1955
0.32 Acres Lot
$655,000 Zestimate®
$215/sqft
$3,651 Estimated rent
Home value
$655,000
$616,000 - $701,000
$3,651/mo
Zestimate® history
Loading...
Owner options
Explore your selling options
What's special
Situated on a double lot, this property offers ample space and privacy. The oversized detached garage provides plenty of room for vehicles and storage. Paver walkways lead you through the meticulously landscaped front yard, enhancing the beautiful curb appeal! Step inside and be greeted by a foyer adorned with custom tile work. The kitchen boasts wood-like tile flooring, flooding the space with natural light from the abundance of windows. Granite countertops, wood cabinetry, and a huge center island make this kitchen a chef's dream. The custom double farmhouse sink adds a touch of elegance, while the pantry and laundry room provide convenience. The dining room features a charming bay window, creating a cozy and inviting atmosphere. Adjacent to the kitchen, the family room boasts a beautiful wood-burning fireplace, perfect for cozy evenings. A bonus room, currently used as an office, features a wood-burning stove, adding warmth and character to the space.
The first floor also includes a fully remodeled hall bathroom with a two-story skylight and a custom-tiled walk-in shower. Two oversized bedrooms with vinyl flooring complete the downstairs area. The first-floor master bedroom features sliders that lead out to the deck, offering a private retreat in the backyard. Venturing upstairs, you'll find three spacious bedrooms, all showcasing hardwood flooring. The hall bathroom on this level also features a skylight and a tub surround, providing a bright and luxurious bathing experience.
Outside, the backyard boasts a Trex decking, perfect for outdoor gatherings and relaxation. The yard is fully fenced in, ensuring privacy and security. Additionally, the property benefits from dual-zone air conditioning, offering comfort throughout the home. Don't miss the opportunity to own this exceptional home with its unique features and thoughtful updates. Schedule a showing today and experience the perfect blend of style, comfort, and functionality in this remarkable property.
Zillow last checked: 8 hours ago
Listing updated: February 14, 2025 at 07:20pm
Listed by:
Trevor West 732-735-5515,
Keller Williams Realty Ocean Living
Bought with:
Brian J Flynn, 9131988
Berkshire Hathaway HomeServices Fox & Roach - Sea Girt
Source: MoreMLS,MLS#: 22315299
Facts & features
Interior
Bedrooms & bathrooms
- Bedrooms: 5
- Bathrooms: 2
- Full bathrooms: 2
Heating
- Forced Air
Cooling
- 2 Zoned AC
Features
- Dec Molding, Eat-in Kitchen, Recessed Lighting
- Basement: Crawl Space
- Attic: Attic
- Number of fireplaces: 2
Interior area
- Total structure area: 2,460
- Total interior livable area: 2,460 sqft
Property
Parking
- Total spaces: 2
- Parking features: Paved, Double Wide Drive, Driveway, Oversized, Workshop in Garage
- Garage spaces: 2
- Has uncovered spaces: Yes
Features
- Stories: 2
- Fencing: Fenced Area
Lot
- Size: 0.32 Acres
- Dimensions: 140 x 100
- Features: Oversized
Details
- Parcel number: 07013982300011
- Zoning description: Residential, Single Family, Neighborhood
Construction
Type & style
- Home type: SingleFamily
- Architectural style: Custom,Colonial
- Property subtype: Single Family Residence
Materials
- Roof: Timberline
Condition
- Year built: 1955
Utilities & green energy
- Sewer: Public Sewer
Community & neighborhood
Location
- Region: Brick
- Subdivision: Hollywood Manor
Price history
| Date | Event | Price |
|---|---|---|
| 9/20/2023 | Sold | $530,000-1.8%$215/sqft |
Source: | ||
| 6/29/2023 | Pending sale | $539,900$219/sqft |
Source: | ||
| 6/22/2023 | Listing removed | -- |
Source: | ||
| 6/7/2023 | Listed for sale | $539,900+44%$219/sqft |
Source: | ||
| 11/23/2020 | Sold | $375,000$152/sqft |
Source: | ||
Public tax history
| Year | Property taxes | Tax assessment |
|---|---|---|
| 2023 | $8,134 +2.1% | $331,600 |
| 2022 | $7,968 | $331,600 |
| 2021 | $7,968 +3.3% | $331,600 |
Find assessor info on the county website
Neighborhood: 08724
Nearby schools
GreatSchools rating
- 6/10Lanes Mill Elementary SchoolGrades: K-5Distance: 0.8 mi
- 7/10Veterans Mem Middle SchoolGrades: 6-8Distance: 1.7 mi
- 3/10Brick Twp Memorial High SchoolGrades: 9-12Distance: 0.5 mi
Schools provided by the listing agent
- Middle: Veterans Memorial
- High: Brick Memorial
Source: MoreMLS. This data may not be complete. We recommend contacting the local school district to confirm school assignments for this home.

Get pre-qualified for a loan
At Zillow Home Loans, we can pre-qualify you in as little as 5 minutes with no impact to your credit score.An equal housing lender. NMLS #10287.
Sell for more on Zillow
Get a free Zillow Showcase℠ listing and you could sell for .
$655,000
2% more+ $13,100
With Zillow Showcase(estimated)
$668,100
