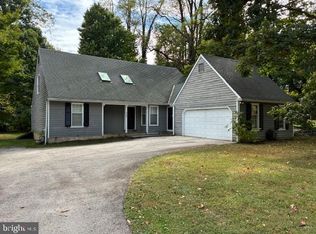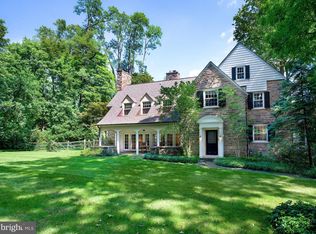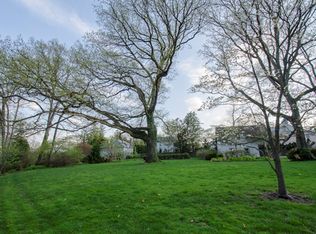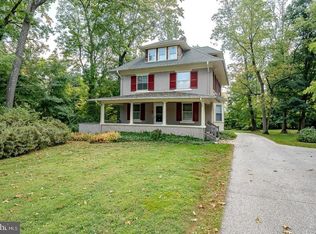Sold for $1,445,000 on 06/07/23
$1,445,000
543 New Gulph Rd, Bryn Mawr, PA 19010
7beds
5,102sqft
Single Family Residence
Built in 1917
0.59 Acres Lot
$1,853,800 Zestimate®
$283/sqft
$8,549 Estimated rent
Home value
$1,853,800
$1.65M - $2.11M
$8,549/mo
Zestimate® history
Loading...
Owner options
Explore your selling options
What's special
Welcome to 543 New Gulph Road, a stately residence located in the highly sought-after North Side of Bryn Mawr on the Main Line. This timeless 3 story brick colonial, originally designed by Wallace & Warner and built in 1917, sits on a lushly landscaped .75 acres. As you enter this elegant home, you will be greeted by a gracious foyer that showcases beautiful hardwood floors, a curved staircase, and open archways. The architectural details throughout the home are simply stunning. The great room, located just off the foyer, is a spectacular space that is ideal for entertaining. Its open living-dining layout features classic built-ins on each side of the marble fireplace and a wall of large windows with glass-paneled doors that open up to the large front patio and yard. This setup offers the perfect blend of indoor-outdoor living and dining, allowing you to enjoy gatherings in style and comfort. The chef's kitchen was recently updated and offers a center island with seating and granite countertop, high end stainless appliances, modern light fixtures, recessed lighting, extensive cabinetry and a light filled area perfect for a breakfast table. The butlers pantry is located just off the kitchen and offers smart storage and an additional entry way into the family room. The family room is brightened by windows and offers a comfortable area for movie or game night. The main floor also features a wood-paneled den, perfect for a home office as well as a powder room. Follow the curved staircase to the second level where you will find 5 bright and spacious bedrooms, 3 full bathrooms, and a convenient laundry area. The third floor offers even more space and storage with two additional bedrooms ideal for an office or playroom, a full bathroom, large storage room and cedar closet. The possibilities are endless to transform the large unfinished basement into whatever suits your needs! The plumbing is already in place for a bathroom. It is also great to leave as-is for additional storage. The basement also provides access to your spacious three car garage. A short distance away from this prime location are top-rated schools and a wide assortment of restaurants, coffee shops, retail stores, parks and more. SHOWINGS BEGIN AT THE OPEN HOUSE ON APRIL 1st.
Zillow last checked: 8 hours ago
Listing updated: June 07, 2023 at 03:27am
Listed by:
Reid Rosenthal 215-546-0550,
BHHS Fox & Roach At the Harper, Rittenhouse Square
Bought with:
Samantha Moran, RS297365
BHHS Fox & Roach-Rosemont
Source: Bright MLS,MLS#: PAMC2067678
Facts & features
Interior
Bedrooms & bathrooms
- Bedrooms: 7
- Bathrooms: 5
- Full bathrooms: 3
- 1/2 bathrooms: 2
- Main level bathrooms: 1
Basement
- Area: 0
Heating
- Radiator, Hot Water, Electric
Cooling
- Central Air, Natural Gas
Appliances
- Included: Oven/Range - Gas, Refrigerator, Microwave, Range Hood, Dishwasher, Disposal, Range, Freezer, Stainless Steel Appliance(s), Water Heater, Water Dispenser, Ice Maker, Gas Water Heater
- Laundry: Has Laundry, Upper Level
Features
- Butlers Pantry, Breakfast Area, Built-in Features, Crown Molding, Cedar Closet(s), Combination Dining/Living, Curved Staircase, Dining Area, Floor Plan - Traditional, Eat-in Kitchen, Kitchen Island, Primary Bath(s), Family Room Off Kitchen, Recessed Lighting, Bathroom - Stall Shower, Bathroom - Tub Shower, Upgraded Countertops, Ceiling Fan(s)
- Flooring: Hardwood, Ceramic Tile, Wood
- Windows: Wood Frames, Double Pane Windows
- Basement: Exterior Entry,Concrete,Unfinished
- Number of fireplaces: 1
- Fireplace features: Marble, Wood Burning
Interior area
- Total structure area: 5,102
- Total interior livable area: 5,102 sqft
- Finished area above ground: 5,102
- Finished area below ground: 0
Property
Parking
- Total spaces: 6
- Parking features: Garage Faces Front, Attached, Driveway
- Attached garage spaces: 3
- Uncovered spaces: 3
Accessibility
- Accessibility features: None
Features
- Levels: Two
- Stories: 2
- Exterior features: Lighting
- Pool features: None
- Has view: Yes
- View description: Trees/Woods
Lot
- Size: 0.59 Acres
- Dimensions: 165.00 x 0.00
- Features: Corner Lot, Suburban
Details
- Additional structures: Above Grade, Below Grade
- Parcel number: 400042600002
- Zoning: RES
- Special conditions: Standard
Construction
Type & style
- Home type: SingleFamily
- Architectural style: Colonial
- Property subtype: Single Family Residence
Materials
- Brick
- Foundation: Other
- Roof: Architectural Shingle
Condition
- Very Good,Good,Excellent
- New construction: No
- Year built: 1917
Utilities & green energy
- Sewer: Public Sewer
- Water: Public
- Utilities for property: Cable Connected, Electricity Available, Natural Gas Available, Phone Available, Phone Connected, Sewer Available, Water Available, Cable Available, Broadband, Cable, Fiber Optic
Community & neighborhood
Location
- Region: Bryn Mawr
- Subdivision: Bryn Mawr
- Municipality: LOWER MERION TWP
Other
Other facts
- Listing agreement: Exclusive Right To Sell
- Listing terms: Negotiable
- Ownership: Fee Simple
Price history
| Date | Event | Price |
|---|---|---|
| 6/7/2023 | Sold | $1,445,000-9.6%$283/sqft |
Source: | ||
| 4/5/2023 | Pending sale | $1,599,000$313/sqft |
Source: Berkshire Hathaway HomeServices Fox & Roach, REALTORS #PAMC2067678 Report a problem | ||
| 4/5/2023 | Contingent | $1,599,000$313/sqft |
Source: | ||
| 3/31/2023 | Listed for sale | $1,599,000$313/sqft |
Source: | ||
Public tax history
| Year | Property taxes | Tax assessment |
|---|---|---|
| 2024 | $26,983 | $654,760 |
| 2023 | $26,983 +4.9% | $654,760 |
| 2022 | $25,719 +2.3% | $654,760 |
Find assessor info on the county website
Neighborhood: 19010
Nearby schools
GreatSchools rating
- 8/10Gladwyne SchoolGrades: K-4Distance: 1.7 mi
- 8/10BLACK ROCK MSGrades: 5-8Distance: 2.6 mi
- 10/10Harriton Senior High SchoolGrades: 9-12Distance: 1.6 mi
Schools provided by the listing agent
- Elementary: Gladwyne
- Middle: Black Rock
- High: Harriton
- District: Lower Merion
Source: Bright MLS. This data may not be complete. We recommend contacting the local school district to confirm school assignments for this home.

Get pre-qualified for a loan
At Zillow Home Loans, we can pre-qualify you in as little as 5 minutes with no impact to your credit score.An equal housing lender. NMLS #10287.
Sell for more on Zillow
Get a free Zillow Showcase℠ listing and you could sell for .
$1,853,800
2% more+ $37,076
With Zillow Showcase(estimated)
$1,890,876


