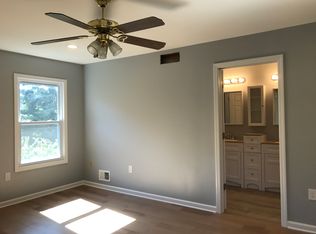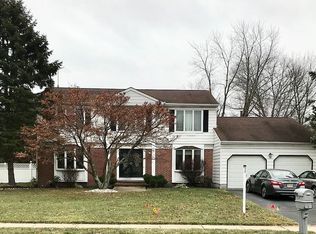A delightful 4 Bedroom 2.5 Bathroom Spit-Level in Hickory Knolls is situated on a beautifully landscaped partially wooded lot. Plenty of living space w/Living Room, Dining Room, Kitchen and Powder Room on the first level. Eat-in Kitchen offers all the essentials w/plenty of cabinetry and counter space. There is a sizeable family room with vaulted 12' ceilings, skylight, fireplace and a gorgeous 4-panel patio door. A few steps lead to the sleeping quarters with 4 bedrooms and 2 full bathrooms. Master Bedroom features a walk-in closet and a full en-suite bathroom w/double sink. Home has a central vacuum system & whole house fan. The basement provides for plenty of storage. Outside you will find attractive hardscaping, landscape lighting, an irrigation system, and a 450+ sf two-tier deck.
This property is off market, which means it's not currently listed for sale or rent on Zillow. This may be different from what's available on other websites or public sources.

