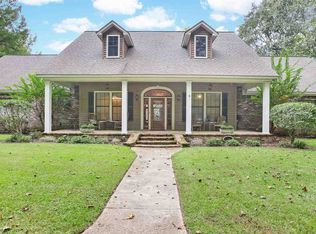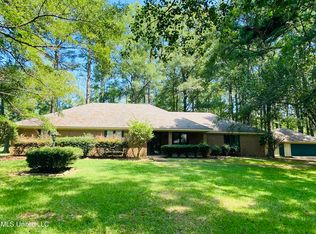Closed
Price Unknown
543 N Springlake Cir, Terry, MS 39170
3beds
2,918sqft
Residential, Single Family Residence
Built in 1988
4.23 Acres Lot
$285,600 Zestimate®
$--/sqft
$2,623 Estimated rent
Home value
$285,600
$228,000 - $357,000
$2,623/mo
Zestimate® history
Loading...
Owner options
Explore your selling options
What's special
Come see this beautiful 3BR/3.5 BTH home in Springwood Acres that sits on 4.23 Acres. Walk in the front door to a massive open floor plan of Living/Dining Combo. Beautiful wood floors with a large wood burning fireplace. The Dining room features a built in lighted china cabinet and French doors that open to a large sunroom that has ceramic tile floors, with views of the pond and has a wet bar area for entertaining. There is a Library/Office off the living room to the right of the front door with beautiful woodwork built in shelves and wood burning fireplace. The kitchen has an island with a Jenn-Air electric cooktop. Walk in pantry with built in shelves and a half bathroom.
Master Bedroom has concrete floors with built in and His/Hers Walk in closets. One of the closets features a in floor safe. Master Bathroom has jetted garden tub, separate shower and His/Hers vanities with water closet. There is an electric wall heater in the master bathroom as well. The other two bedrooms are large with concrete floors and each bedroom has its own bathroom with tub/shower combo and walk-in closets. The detached 2 Car Garage has a covered walkway from attached garage that opens to a room with large sink and a half bathroom. This room has AC and wall heater. This can be used for extra garage or workshop with electricity and water. Hurry to schedule your showing today!
Zillow last checked: 8 hours ago
Listing updated: October 28, 2025 at 02:51pm
Listed by:
Elizabeth Wroten 601-326-3670,
RE/MAX Connection
Bought with:
Trevor A Johnson, S56361
Millennium Realty Inc
Source: MLS United,MLS#: 4107658
Facts & features
Interior
Bedrooms & bathrooms
- Bedrooms: 3
- Bathrooms: 4
- Full bathrooms: 3
- 1/2 bathrooms: 1
Heating
- Central, Electric, Fireplace(s), Wood
Cooling
- Ceiling Fan(s), Central Air, Electric
Appliances
- Included: Cooktop, Dishwasher, Electric Cooktop, Electric Water Heater
- Laundry: Electric Dryer Hookup, Laundry Closet, Washer Hookup
Features
- Bookcases, Built-in Features, Ceiling Fan(s), Double Vanity, High Ceilings, His and Hers Closets, Kitchen Island, Natural Woodwork, Open Floorplan, Pantry, Recessed Lighting, Soaking Tub, Walk-In Closet(s), Wet Bar
- Flooring: Ceramic Tile, Concrete
- Doors: Dead Bolt Lock(s), French Doors
- Windows: Double Pane Windows, Metal
- Has fireplace: Yes
- Fireplace features: Library, Living Room, Wood Burning
Interior area
- Total structure area: 2,918
- Total interior livable area: 2,918 sqft
Property
Parking
- Total spaces: 4
- Parking features: Attached, Garage Door Opener, Garage Faces Side, Circular Driveway, Concrete
- Attached garage spaces: 4
- Has uncovered spaces: Yes
Features
- Levels: One
- Stories: 1
- Patio & porch: Front Porch, Patio
- Exterior features: None
- Fencing: None
- Waterfront features: Pond
Lot
- Size: 4.23 Acres
- Features: Front Yard, Open Lot
Details
- Additional structures: Workshop
- Parcel number: 4854487127
Construction
Type & style
- Home type: SingleFamily
- Architectural style: Traditional
- Property subtype: Residential, Single Family Residence
Materials
- Brick
- Foundation: Slab
- Roof: Architectural Shingles
Condition
- New construction: No
- Year built: 1988
Utilities & green energy
- Sewer: Waste Treatment Plant
- Water: Public
- Utilities for property: Cable Connected, Electricity Connected, Water Connected
Community & neighborhood
Security
- Security features: Security System
Community
- Community features: Fishing
Location
- Region: Terry
- Subdivision: Springwood Acres
HOA & financial
HOA
- Has HOA: Yes
- HOA fee: $50 annually
- Services included: Other
Price history
| Date | Event | Price |
|---|---|---|
| 10/28/2025 | Sold | -- |
Source: MLS United #4107658 Report a problem | ||
| 9/13/2025 | Pending sale | $360,000$123/sqft |
Source: MLS United #4107658 Report a problem | ||
| 8/4/2025 | Price change | $360,000-1.4%$123/sqft |
Source: MLS United #4107658 Report a problem | ||
| 5/6/2025 | Price change | $365,000-3.9%$125/sqft |
Source: MLS United #4107658 Report a problem | ||
| 3/23/2025 | Listed for sale | $380,000$130/sqft |
Source: MLS United #4107658 Report a problem | ||
Public tax history
| Year | Property taxes | Tax assessment |
|---|---|---|
| 2024 | $4,455 +66.5% | $37,017 +50% |
| 2023 | $2,675 | $24,678 |
| 2022 | -- | $24,678 |
Find assessor info on the county website
Neighborhood: 39170
Nearby schools
GreatSchools rating
- NARaymond Elementary SchoolGrades: PK-6Distance: 6.9 mi
- NACarver Middle SchoolGrades: 7-8Distance: 7.3 mi
- 4/10Raymond High SchoolGrades: 9-12Distance: 6.8 mi
Schools provided by the listing agent
- Elementary: Gary Road
- Middle: Byram
- High: Terry
Source: MLS United. This data may not be complete. We recommend contacting the local school district to confirm school assignments for this home.

