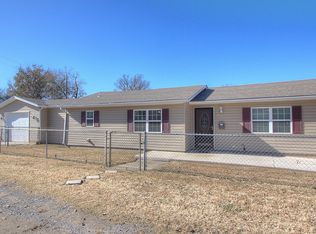For Lease 543 N Ridgeway Street, Sapulpa This stunning like-new 34 bedroom 2400 sq ft home sits on a spacious corner lot and is fully renovated from top to bottom. Enjoy an open, light-filled floor plan with all NEW roof, windows, HVAC, hot water heater, electrical, plumbing, and fresh modern finishes throughout. The gourmet kitchen features custom cabinetry, leathered granite countertops, a large island with seating, and upgraded stainless steel appliances including a 5-burner range, microwave, refrigerator, and dishwasher. The flexible layout includes a bonus room great for a home office, game room, or second living area, plus a beautiful primary suite with double vanities and a tub/shower. Step outside through the French doors to a fully fenced private backyard with a concrete patioideal for relaxing or entertaining. The extended garage offers electricity and extra storage or workshop potential. Located just half a mile from Liberty Elementary, the playground, and the Sapulpa Aquatic Center, this home combines small-town charm with quick access to Tulsa, only 20 minutes away. This upgraded rental won't last long! NO PETS PLEASE! Pet Details: NO PETS PLEASE!
This property is off market, which means it's not currently listed for sale or rent on Zillow. This may be different from what's available on other websites or public sources.
