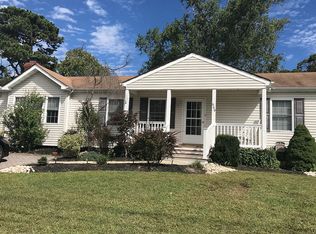Great size expanded ranch...on a double lot in Herberville...Eat-in country kitchen with all newer stainless appliances..Huge family room with woodburning fireplace..and recessed lighting..large laundry room with additional storage room...gas heat and central air..10 yrs old..,Thermal windows...3 bedrooms with 2 updated bathrooms...In the backyard...paver patio..outside shower, large shed..sprinklers front and rear yard...all beautifully landscaped on 120 x100 size lot....new garage door to be installed on 9/4
This property is off market, which means it's not currently listed for sale or rent on Zillow. This may be different from what's available on other websites or public sources.


