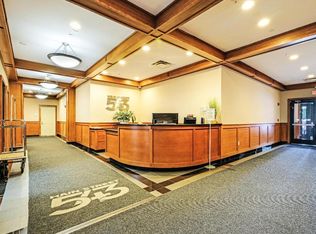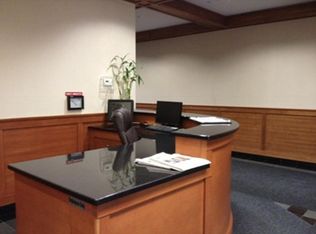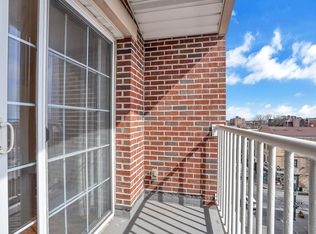Sold for $825,000
$825,000
543 Main Street #700, New Rochelle, NY 10801
3beds
2,135sqft
Condominium, Residential
Built in 2005
-- sqft lot
$836,200 Zestimate®
$386/sqft
$4,903 Estimated rent
Home value
$836,200
$753,000 - $928,000
$4,903/mo
Zestimate® history
Loading...
Owner options
Explore your selling options
What's special
Amazing top floor three bedroom, two and a half bath condo with great water views! Enjoy all this one of a kind unit has to offer spacious open layout, chefs kitchen with two Bosch dishwashers, Miele ovens, marble countertops, Marvel icemaker & double wine/beverage refrigerators, Subzero refrigerator, garbage disposal, lots of storage, great for entertaining. Oversized windows allow for plenty of natural lighting. Main bedroom with custom walk-in closets, large spa bath with separate shower stall. Hardwood floors throughout, private laundry room, two covered parking spots deeded to unit along with two large storage bins in basement. Centrally located in downtown New Rochelle easy walk to Metro North, shops, fine dining and so much more!
Zillow last checked: 8 hours ago
Listing updated: June 26, 2025 at 05:31pm
Listed by:
Rosetta Bulfamante 914-403-0617,
Houlihan Lawrence Inc. 914-636-6700
Bought with:
Mary Ann Giacobbe, 40GI0841813
Houlihan Lawrence Inc.
Source: OneKey® MLS,MLS#: 824582
Facts & features
Interior
Bedrooms & bathrooms
- Bedrooms: 3
- Bathrooms: 3
- Full bathrooms: 2
- 1/2 bathrooms: 1
Other
- Description: Entrance foyer with coat closet, large open kitchen, dining area/living room, main bedroom with custom closets/large spa bath, guest powder room, laundry room, bedroom, linen closet, bedroom, full hall bath
Heating
- Forced Air
Cooling
- Central Air
Appliances
- Included: Cooktop, Dishwasher, Dryer, Microwave, Refrigerator, Wine Refrigerator
- Laundry: In Unit
Features
- First Floor Bedroom, Chefs Kitchen, Eat-in Kitchen, Kitchen Island, Primary Bathroom, Open Floorplan, Open Kitchen, Recessed Lighting, Sound System, Speakers, Storage, Walk Through Kitchen
- Flooring: Hardwood
- Windows: Blinds, Oversized Windows
- Basement: Common,See Remarks,Storage Space
- Attic: Crawl
- Has fireplace: No
- Fireplace features: None
- Common walls with other units/homes: 2+ Common Walls
Interior area
- Total structure area: 2,135
- Total interior livable area: 2,135 sqft
Property
Parking
- Total spaces: 2
- Parking features: Assigned, Covered, Private
- Carport spaces: 2
Features
- Levels: One
Details
- Parcel number: 1000000002004150001700
- Special conditions: None
Construction
Type & style
- Home type: Condo
- Architectural style: Other
- Property subtype: Condominium, Residential
- Attached to another structure: Yes
Materials
- Brick
Condition
- Year built: 2005
Utilities & green energy
- Sewer: Public Sewer
- Water: Public
- Utilities for property: Cable Available, Sewer Connected, Water Connected
Community & neighborhood
Community
- Community features: Fitness Center
Location
- Region: New Rochelle
HOA & financial
HOA
- Has HOA: Yes
- HOA fee: $1,669 monthly
- Amenities included: Elevator(s), Fitness Center, Live In Super, Trash
- Services included: Common Area Maintenance
- Association name: Ferrara Management
- Association phone: 914-888-2099
Other
Other facts
- Listing agreement: Exclusive Right To Sell
Price history
| Date | Event | Price |
|---|---|---|
| 6/26/2025 | Sold | $825,000-2.9%$386/sqft |
Source: | ||
| 5/6/2025 | Pending sale | $850,000$398/sqft |
Source: | ||
| 4/4/2025 | Price change | $850,000-2.9%$398/sqft |
Source: | ||
| 3/3/2025 | Price change | $875,000-4.9%$410/sqft |
Source: | ||
| 2/14/2025 | Price change | $920,000-3.1%$431/sqft |
Source: | ||
Public tax history
Tax history is unavailable.
Neighborhood: 10801
Nearby schools
GreatSchools rating
- 6/10Columbus Elementary SchoolGrades: K-5Distance: 0.8 mi
- 6/10Isaac E Young Middle SchoolGrades: 6-8Distance: 0.5 mi
- 4/10New Rochelle High SchoolGrades: 9-12Distance: 1.6 mi
Schools provided by the listing agent
- Elementary: Columbus
- Middle: Isaac E Young Middle School
- High: New Rochelle High School
Source: OneKey® MLS. This data may not be complete. We recommend contacting the local school district to confirm school assignments for this home.
Get a cash offer in 3 minutes
Find out how much your home could sell for in as little as 3 minutes with a no-obligation cash offer.
Estimated market value$836,200
Get a cash offer in 3 minutes
Find out how much your home could sell for in as little as 3 minutes with a no-obligation cash offer.
Estimated market value
$836,200


