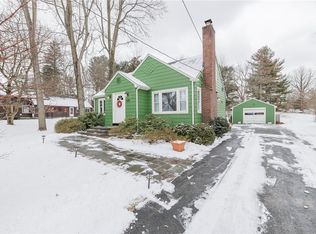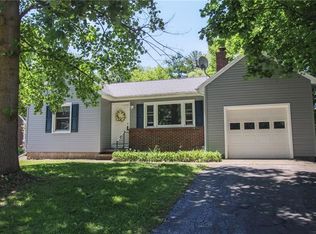LIVE FOR LESS THAN RENTING! This Spotlessly Maintained Cape Cod is Being Offered for the First Time in 50 Years! Loaded with Charm and Character this Storybook Cottage offers One Floor Living with First Floor Laundry, Updated and Neutral Full Bath and Main Bedroom with Large Double Closet. A Living Room, Den/Flex Space with Cathedral Ceiling and Skylight and Eat-in Kitchen that Just Sparkles with Cathedral Ceilings and Skylight to Bring in The Sun Completes the First Floor! The Second Floor Features 2 Additional Bedrooms with Ample Closets! Updated Mechanics Including Electric Service on Breakers and Thermopane Windows, 2 Car Garage with Electric Opener, a Park-like .66 Acre Lot Backing to Trees Offers Endless Possibilities! GREENLIGHT IS AVAILABLE! Just Steps to All Eastside Amenities, Ellison Park, Corbett's Glen and Indian Landing School! Delayed Negotiations Until 8/14/22 @ 6PM. 24 Hour Life of Offer Please.
This property is off market, which means it's not currently listed for sale or rent on Zillow. This may be different from what's available on other websites or public sources.

