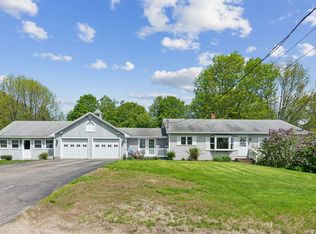Closed
$260,000
543 Hill Road, Dayton, ME 04005
3beds
924sqft
Mobile Home
Built in 2009
3 Acres Lot
$295,500 Zestimate®
$281/sqft
$2,076 Estimated rent
Home value
$295,500
$272,000 - $319,000
$2,076/mo
Zestimate® history
Loading...
Owner options
Explore your selling options
What's special
Affordable living with room to roan inside (924 sq ft) and out (3 acres) Excellent floorplan. Main bedroom/bath on the front and the two other bedrooms with a second bath at the back. The main living areas are in the middle! Expansive open views surrounded by a border of trees to experience mother nature at its best and afford you privacy. Tied down to a cement slab with insulated skirting. Newer metal roof, new water tank. Ready for you to be moved in and cozy before winter. OPEN HOUSE SUNDAY OCTOBER 22 11-2
Zillow last checked: 8 hours ago
Listing updated: October 07, 2024 at 01:19pm
Listed by:
Realty ONE Group - Compass
Bought with:
EXP Realty
Source: Maine Listings,MLS#: 1575276
Facts & features
Interior
Bedrooms & bathrooms
- Bedrooms: 3
- Bathrooms: 2
- Full bathrooms: 2
Bedroom 1
- Level: First
- Area: 140 Square Feet
- Dimensions: 10 x 14
Bedroom 2
- Level: First
- Area: 140 Square Feet
- Dimensions: 10 x 14
Bedroom 3
- Level: First
- Area: 64 Square Feet
- Dimensions: 8 x 8
Kitchen
- Level: First
- Area: 140 Square Feet
- Dimensions: 10 x 14
Living room
- Level: First
- Area: 224 Square Feet
- Dimensions: 16 x 14
Heating
- Forced Air
Cooling
- None
Appliances
- Included: Gas Range, Refrigerator, Washer
Features
- 1st Floor Bedroom, Bathtub, One-Floor Living, Shower
- Flooring: Carpet, Vinyl
- Doors: Storm Door(s)
- Basement: None
- Has fireplace: No
Interior area
- Total structure area: 924
- Total interior livable area: 924 sqft
- Finished area above ground: 924
- Finished area below ground: 0
Property
Parking
- Parking features: Gravel, Paved, 5 - 10 Spaces
Features
- Has view: Yes
- View description: Fields, Scenic, Trees/Woods
Lot
- Size: 3 Acres
- Features: Interior Lot, Open Lot, Pasture, Right of Way, Rolling Slope, Landscaped
Details
- Parcel number: DAYTM3L43I
- Zoning: rural
- Other equipment: Cable
Construction
Type & style
- Home type: MobileManufactured
- Architectural style: Other
- Property subtype: Mobile Home
Materials
- Mobile, Vinyl Siding
- Foundation: Slab
- Roof: Metal
Condition
- Year built: 2009
Details
- Builder model: RSF 646
Utilities & green energy
- Electric: Circuit Breakers
- Sewer: Private Sewer, Septic Design Available
- Water: Private, Well
Community & neighborhood
Location
- Region: Dayton
Other
Other facts
- Body type: Single Wide
- Road surface type: Paved
Price history
| Date | Event | Price |
|---|---|---|
| 11/20/2023 | Sold | $260,000+8.3%$281/sqft |
Source: | ||
| 10/23/2023 | Pending sale | $240,000$260/sqft |
Source: | ||
| 10/19/2023 | Listed for sale | $240,000$260/sqft |
Source: | ||
Public tax history
| Year | Property taxes | Tax assessment |
|---|---|---|
| 2024 | $1,913 | $134,800 |
| 2023 | $1,913 | $134,800 |
| 2022 | $1,913 -0.2% | $134,800 -0.1% |
Find assessor info on the county website
Neighborhood: 04005
Nearby schools
GreatSchools rating
- 7/10Dayton Consolidated SchoolGrades: PK-5Distance: 2.4 mi
- 7/10Saco Middle SchoolGrades: 6-8Distance: 4.5 mi
- 5/10Biddeford High SchoolGrades: 9-12Distance: 4.7 mi
