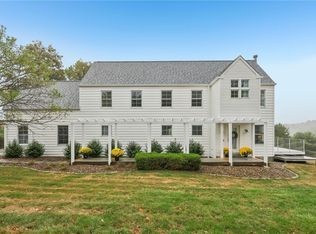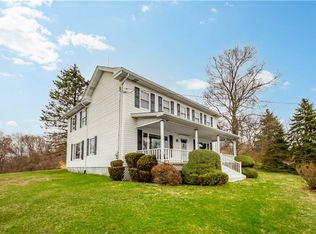Sold for $478,000
$478,000
543 Hickory Grade Rd, Bridgeville, PA 15017
4beds
2,463sqft
Single Family Residence
Built in 2003
0.55 Acres Lot
$528,800 Zestimate®
$194/sqft
$3,273 Estimated rent
Home value
$528,800
$502,000 - $555,000
$3,273/mo
Zestimate® history
Loading...
Owner options
Explore your selling options
What's special
Impeccable brick front home with NEW updates throughout! Located in the SF SD with EZ access to highways + mins to shops, dining & everyday conveniences like BJ’s & Primanti Bros. Refinished floors, new carpet, new paint! Inside you’ll find a lovely 2 story foyer with HW floors flowing into a newly updated EI Kitchen boasting NEW white cabinetry, stone countertops, tile backsplash, SS appliances, gas cooking, pantry, island & access to the expansive composite deck. FR off of the Kitchen is warmed by a new gas FP & leads to a private den through French doors. Large formal DR, laundry & pwd rm on FF too! Sprawling primary suite on the UL with vaulted ceiling, huge WI closet with system & fab updated bath with double bowl vanity featuring stone countertops & shower with tile surround. 3 generously sized BRs, updated hall bath & loft round out the UL. Extra living space in the finished bsmt with WO access to patio & private yard. Storage space in the oversized 2 car Grg too! Don't miss it!
Zillow last checked: 8 hours ago
Listing updated: June 20, 2023 at 12:05pm
Listed by:
Jennifer Crouse 412-407-5720,
COMPASS PENNSYLVANIA, LLC
Bought with:
Cory Czemerda, RS336850
COLDWELL BANKER REALTY
Source: WPMLS,MLS#: 1606364 Originating MLS: West Penn Multi-List
Originating MLS: West Penn Multi-List
Facts & features
Interior
Bedrooms & bathrooms
- Bedrooms: 4
- Bathrooms: 3
- Full bathrooms: 2
- 1/2 bathrooms: 1
Primary bedroom
- Level: Upper
- Dimensions: 14x22
Bedroom 2
- Level: Upper
- Dimensions: 16x13
Bedroom 3
- Level: Upper
- Dimensions: 11x14
Bedroom 4
- Level: Upper
- Dimensions: 11x10
Dining room
- Level: Main
- Dimensions: 16x14
Entry foyer
- Level: Main
Family room
- Level: Main
- Dimensions: 18x14
Game room
- Level: Basement
- Dimensions: 28x13
Kitchen
- Level: Main
- Dimensions: 19x11
Laundry
- Level: Main
- Dimensions: 13x5
Living room
- Level: Main
- Dimensions: 15x15
Heating
- Forced Air, Gas
Cooling
- Central Air, Electric
Appliances
- Included: Some Gas Appliances, Dishwasher, Disposal, Microwave, Stove
Features
- Kitchen Island, Pantry, Window Treatments
- Flooring: Ceramic Tile, Hardwood, Carpet
- Windows: Window Treatments
- Basement: Finished,Walk-Out Access
- Number of fireplaces: 1
- Fireplace features: Family/Living/Great Room
Interior area
- Total structure area: 2,463
- Total interior livable area: 2,463 sqft
Property
Parking
- Total spaces: 2
- Parking features: Built In, Garage Door Opener
- Has attached garage: Yes
Features
- Levels: Two
- Stories: 2
- Pool features: None
Lot
- Size: 0.55 Acres
- Dimensions: 141 x 80 x 205 x 114 x 261
Details
- Parcel number: 0324N00003000000
Construction
Type & style
- Home type: SingleFamily
- Architectural style: Colonial,Two Story
- Property subtype: Single Family Residence
Materials
- Brick, Frame
- Roof: Asphalt
Condition
- Resale
- Year built: 2003
Utilities & green energy
- Sewer: Public Sewer
- Water: Public
Community & neighborhood
Location
- Region: Bridgeville
- Subdivision: Woodcreek
Price history
| Date | Event | Price |
|---|---|---|
| 6/20/2023 | Sold | $478,000-4.4%$194/sqft |
Source: | ||
| 5/27/2023 | Contingent | $499,900$203/sqft |
Source: | ||
| 5/18/2023 | Listed for sale | $499,900+848.4%$203/sqft |
Source: | ||
| 1/24/2012 | Sold | $52,708$21/sqft |
Source: Public Record Report a problem | ||
Public tax history
| Year | Property taxes | Tax assessment |
|---|---|---|
| 2025 | $9,753 +7.8% | $250,200 |
| 2024 | $9,047 +664.5% | $250,200 |
| 2023 | $1,183 | $250,200 |
Find assessor info on the county website
Neighborhood: 15017
Nearby schools
GreatSchools rating
- 7/10South Fayette Intermediate SchoolGrades: 3-5Distance: 2.2 mi
- 7/10South Fayette Middle SchoolGrades: 6-8Distance: 2.5 mi
- 9/10South Fayette Twp High SchoolGrades: 9-12Distance: 2.4 mi
Schools provided by the listing agent
- District: South Fayette
Source: WPMLS. This data may not be complete. We recommend contacting the local school district to confirm school assignments for this home.
Get pre-qualified for a loan
At Zillow Home Loans, we can pre-qualify you in as little as 5 minutes with no impact to your credit score.An equal housing lender. NMLS #10287.

