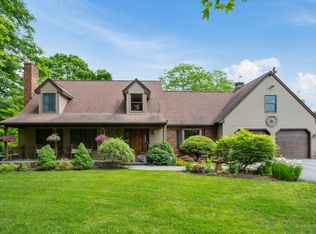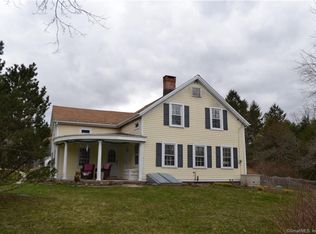Sold for $460,000 on 07/14/23
$460,000
543 Hayden Hill Road, Torrington, CT 06790
4beds
2,990sqft
Single Family Residence
Built in 1995
2.04 Acres Lot
$515,700 Zestimate®
$154/sqft
$3,649 Estimated rent
Home value
$515,700
$490,000 - $541,000
$3,649/mo
Zestimate® history
Loading...
Owner options
Explore your selling options
What's special
PICTURE PERFECT! Move right into this gorgeous 2900 sqft+ 4BR/2.1 BA Colonial situated on a 2+ acre lot. Beautifully updated inside and out, this home is in move in condition. Stone walls and a paver walkway welcome you to this immaculate home with spacious sun-filled rooms, three updated bathrooms, central ac, central vac and fabulous inside and outdoor living space. The living room with wood burning fireplace and French doors opens to the dining room which features crown molding and wainscoting. Recent updates have been made to the eat-in kitchen w/center island, pantry and slider that opens to the deck. The family room with built-ins, updated powder room and laundry room complement the 1st floor of the home. Step upstairs to the primary suite with updated bathroom, walk in closet and sitting room, perfect for a home office. Three additional generously sized bedrooms, a beautifully updated hall bathroom and plenty of closet space can be found on the 2nd floor of this lovely home. The lower level offers a spacious rec room with surround sound speakers and theatre screen, work out area and plenty of storage space. Meticulously maintained, this home has many recent improvements including updates to kitchen appliances, new sink and faucet, laundry room cabinets, newer hot water heater, new shed, and recent tree clearing on .4 acres to make way for a future pool or garden. Enjoy the convenient location, with easy access to RT 8, shopping, restaurants, parks and schools.
Zillow last checked: 8 hours ago
Listing updated: July 09, 2024 at 08:17pm
Listed by:
Sheila Gschwind 860-508-6602,
Berkshire Hathaway NE Prop. 860-658-1981
Bought with:
Niko Koulouris, RES.0817077
William Raveis Real Estate
Source: Smart MLS,MLS#: 170572370
Facts & features
Interior
Bedrooms & bathrooms
- Bedrooms: 4
- Bathrooms: 3
- Full bathrooms: 2
- 1/2 bathrooms: 1
Primary bedroom
- Features: Full Bath, L-Shaped, Stall Shower, Walk-In Closet(s), Wall/Wall Carpet
- Level: Upper
- Area: 247 Square Feet
- Dimensions: 19 x 13
Bedroom
- Features: Wall/Wall Carpet
- Level: Upper
- Area: 154 Square Feet
- Dimensions: 11 x 14
Bedroom
- Level: Upper
- Area: 182 Square Feet
- Dimensions: 14 x 13
Bedroom
- Features: Wall/Wall Carpet
- Level: Upper
- Area: 168 Square Feet
- Dimensions: 14 x 12
Bathroom
- Level: Main
Bathroom
- Features: Tub w/Shower
- Level: Upper
Dining room
- Features: Hardwood Floor
- Level: Main
- Area: 182 Square Feet
- Dimensions: 14 x 13
Family room
- Features: Built-in Features, Wall/Wall Carpet
- Level: Main
- Area: 285 Square Feet
- Dimensions: 19 x 15
Kitchen
- Features: Breakfast Bar, Dining Area, Pantry, Sliders
- Level: Main
- Area: 266 Square Feet
- Dimensions: 14 x 19
Living room
- Features: Fireplace, French Doors, Wall/Wall Carpet
- Level: Main
- Area: 247 Square Feet
- Dimensions: 19 x 13
Media room
- Features: Wall/Wall Carpet
- Level: Lower
- Area: 425 Square Feet
- Dimensions: 17 x 25
Heating
- Forced Air, Oil
Cooling
- Central Air
Appliances
- Included: Electric Range, Microwave, Refrigerator, Dishwasher, Washer, Dryer, Water Heater
- Laundry: Main Level
Features
- Sound System, Central Vacuum
- Basement: Full
- Attic: Access Via Hatch
- Number of fireplaces: 1
Interior area
- Total structure area: 2,990
- Total interior livable area: 2,990 sqft
- Finished area above ground: 2,720
- Finished area below ground: 270
Property
Parking
- Total spaces: 2
- Parking features: Attached, Garage Door Opener, Paved
- Attached garage spaces: 2
- Has uncovered spaces: Yes
Features
- Patio & porch: Deck
- Exterior features: Rain Gutters, Stone Wall
Lot
- Size: 2.04 Acres
- Features: Open Lot, Level, Few Trees, Wooded
Details
- Additional structures: Shed(s)
- Parcel number: 894057
- Zoning: R25
Construction
Type & style
- Home type: SingleFamily
- Architectural style: Colonial
- Property subtype: Single Family Residence
Materials
- Wood Siding
- Foundation: Concrete Perimeter
- Roof: Asphalt
Condition
- New construction: No
- Year built: 1995
Utilities & green energy
- Sewer: Septic Tank
- Water: Public
Community & neighborhood
Community
- Community features: Golf, Medical Facilities, Park, Shopping/Mall
Location
- Region: Torrington
- Subdivision: Burrville
Price history
| Date | Event | Price |
|---|---|---|
| 7/14/2023 | Sold | $460,000+5.1%$154/sqft |
Source: | ||
| 7/12/2023 | Pending sale | $437,500$146/sqft |
Source: | ||
| 6/9/2023 | Contingent | $437,500$146/sqft |
Source: | ||
| 6/1/2023 | Listed for sale | $437,500+9.4%$146/sqft |
Source: | ||
| 6/3/2022 | Sold | $400,000+11.1%$134/sqft |
Source: | ||
Public tax history
| Year | Property taxes | Tax assessment |
|---|---|---|
| 2025 | $11,711 +44.1% | $304,570 +79.7% |
| 2024 | $8,129 +0% | $169,470 |
| 2023 | $8,128 +3% | $169,470 +1.2% |
Find assessor info on the county website
Neighborhood: Burrville
Nearby schools
GreatSchools rating
- 4/10Torringford SchoolGrades: K-3Distance: 2.9 mi
- 3/10Torrington Middle SchoolGrades: 6-8Distance: 1.6 mi
- 2/10Torrington High SchoolGrades: 9-12Distance: 3.5 mi
Schools provided by the listing agent
- Middle: Torrington
- High: Torrington
Source: Smart MLS. This data may not be complete. We recommend contacting the local school district to confirm school assignments for this home.

Get pre-qualified for a loan
At Zillow Home Loans, we can pre-qualify you in as little as 5 minutes with no impact to your credit score.An equal housing lender. NMLS #10287.
Sell for more on Zillow
Get a free Zillow Showcase℠ listing and you could sell for .
$515,700
2% more+ $10,314
With Zillow Showcase(estimated)
$526,014
