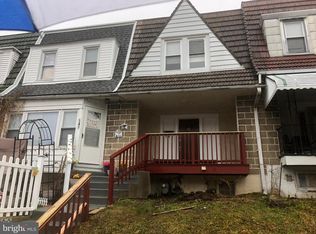This three bedroom one bath home is in the Stonehurst section of Upper Darby. First floor: Enclosed front porch, living room, dining room, galley type kitchen with an exit to a small deck. Second floor: Three bedrooms and a hall bath. Basement is unfinished with a garage. This property has been freshly painted and ready for the new owner.
This property is off market, which means it's not currently listed for sale or rent on Zillow. This may be different from what's available on other websites or public sources.

