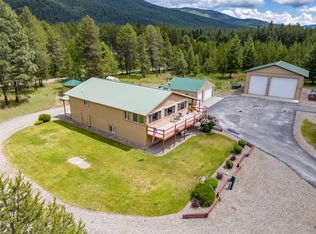Closed
Price Unknown
543 Hammer Cutoff Rd, Libby, MT 59923
2beds
1,400sqft
Single Family Residence
Built in 1982
3.7 Acres Lot
$914,100 Zestimate®
$--/sqft
$1,306 Estimated rent
Home value
$914,100
Estimated sales range
Not available
$1,306/mo
Zestimate® history
Loading...
Owner options
Explore your selling options
What's special
Income opportunity where you live! Discover the ultimate blend of versatility and charm with this exceptional property nestled on 3.7 serene wooded acres. With a main house plus three rental units, multiple outbuildings, no covenants or HOA, and room to expand, this is a must see.
Main House - 1400sf updated home features 2 spacious bedrooms, 1 bath, a cozy library nook, and two additional rooms, perfect for a home office or creative space.
Work Shop - A standout feature is the expansive 2,000-square-foot heated attached garage/shop attached to the main house offering 2 vehicle spaces with overhead doors, shop space with multiple 220V outlets, 2 heated finished rooms—one with hot and cold water—2 additional cold storage rooms, and a 16x30 loft, catering to all your hobby, workspace, or storage needs.
Duplex - The upper unit spans 1,300 square feet with 2 bedrooms, 1.5 baths, a pellet stove, a covered wrap-around deck, and attic storage plus a detached single-car garage with a wood stove and a full loft above. The 1800sf lower unit includes 3 bedrooms, 1 bath, a cozy wood stove, and a large sunroom, offering both comfort and functional living spaces. Note: this structure could easily be converted back to a single-family dwelling by uncovering the staircase still in place behind the pantry.
AirBnb Cabin - Adorable 650sf log cabin tucked away in the tree with private driveway entrance. As a successful Airbnb rental since 2017, it offers a cozy retreat for guests while generating additional income.
Polebarn - 16'x50' Provides four additional covered bays for parking or storage.
Other Features - 30x70 fenced garden with apple and pear trees, fenced animal pen behind the main house, woodshed, and an enclosed well house. This tranquil property is a nature lover's dream featuring ample room to roam and relax in a peaceful, wooded setting.
Perfect for multi-generational living, rental income opportunities, or simply enjoying the beauty of Montana living, this property offers endless possibilities.
Zillow last checked: 8 hours ago
Listing updated: July 15, 2025 at 08:44am
Listed by:
Tiffany Rietema 406-212-4252,
PureWest Real Estate - Kalispell
Bought with:
Sally Yarnall, RRE-RBS-LIC-88721
Montana Preferred Properties
Source: MRMLS,MLS#: 30041944
Facts & features
Interior
Bedrooms & bathrooms
- Bedrooms: 2
- Bathrooms: 1
- Full bathrooms: 1
Heating
- Heat Pump, Propane, Pellet Stove, Wood Stove, Wall Furnace
Cooling
- Other
Appliances
- Included: Dryer, Dishwasher, Microwave, Range, Refrigerator, Washer
- Laundry: Washer Hookup
Features
- Main Level Primary, Additional Living Quarters
- Basement: None
- Number of fireplaces: 1
Interior area
- Total interior livable area: 1,400 sqft
- Finished area below ground: 0
Property
Parking
- Total spaces: 7
- Parking features: Additional Parking, Heated Garage, RV Access/Parking
- Attached garage spaces: 3
- Carport spaces: 4
- Covered spaces: 7
Features
- Levels: One
- Stories: 1
- Patio & porch: Rear Porch, Covered, Deck, Front Porch, Porch, Wrap Around
- Exterior features: Fire Pit, Garden, Storage, See Remarks, Propane Tank - Leased
- Fencing: Partial,Wire
- Has view: Yes
- View description: Trees/Woods
Lot
- Size: 3.70 Acres
- Features: Wooded, Level
- Topography: Level
Details
- Additional structures: Cabin, Corral(s), Shed(s), Well House, Workshop
- Parcel number: 56406919102040000
- Zoning: None
- Zoning description: County
- Special conditions: Standard
- Horses can be raised: Yes
Construction
Type & style
- Home type: SingleFamily
- Architectural style: Cabin,Ranch
- Property subtype: Single Family Residence
Materials
- Batts Insulation, Blown-In Insulation, Wood Siding, Wood Frame
- Foundation: Block
- Roof: Metal
Condition
- New construction: No
- Year built: 1982
Utilities & green energy
- Sewer: Private Sewer, Septic Tank
- Water: Well
- Utilities for property: Electricity Connected, High Speed Internet Available, Propane
Community & neighborhood
Location
- Region: Libby
Other
Other facts
- Listing agreement: Exclusive Right To Sell
- Listing terms: Cash,Conventional,VA Loan
- Road surface type: Asphalt
Price history
| Date | Event | Price |
|---|---|---|
| 7/15/2025 | Sold | -- |
Source: | ||
| 4/9/2025 | Price change | $979,500-1.6%$700/sqft |
Source: | ||
| 3/10/2025 | Listed for sale | $995,000-13.4%$711/sqft |
Source: | ||
| 2/1/2025 | Listing removed | $1,149,000$821/sqft |
Source: | ||
| 9/8/2024 | Price change | $1,149,000-8.1%$821/sqft |
Source: | ||
Public tax history
| Year | Property taxes | Tax assessment |
|---|---|---|
| 2024 | $4,173 +6.9% | $727,480 |
| 2023 | $3,904 +11.5% | $727,480 +45.6% |
| 2022 | $3,501 +193.6% | $499,600 +165.6% |
Find assessor info on the county website
Neighborhood: 59923
Nearby schools
GreatSchools rating
- 7/10Libby Elementary SchoolGrades: PK-6Distance: 9.2 mi
- 4/10Libby Middle SchoolGrades: 7-8Distance: 9.8 mi
- 4/10Libby High SchoolGrades: 9-12Distance: 9.8 mi
Schools provided by the listing agent
- District: District No. 4
Source: MRMLS. This data may not be complete. We recommend contacting the local school district to confirm school assignments for this home.
