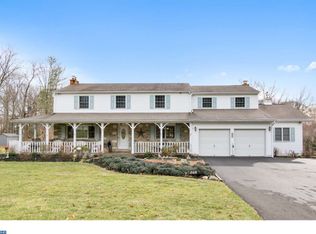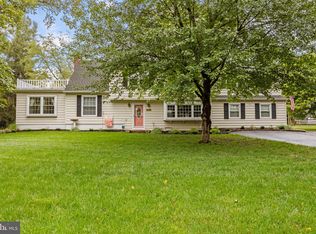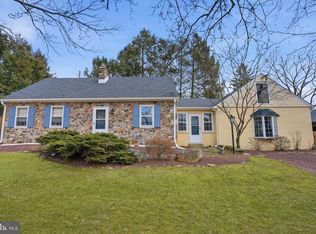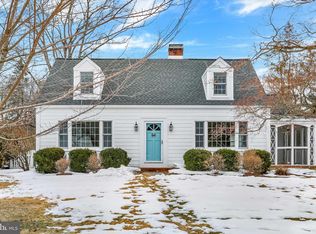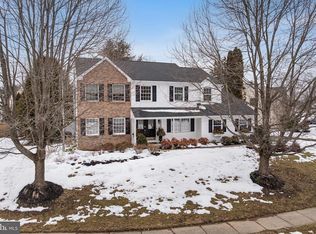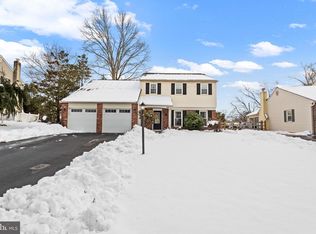LOCATION, LOCATION! Welcome to 543 Green Valley — a timeless Colonial tucked away at the back of the highly sought-after Green Valley neighborhood in Langhorne. Situated on an oversized lot at the end of a quiet cul-de-sac, this beautifully updated home blends classic Bucks County charm with modern comfort. Step inside to a recently updated and expanded chef’s kitchen designed to impress. Flooded with natural light, this stunning space features stainless steel appliances, custom cabinetry, ceramic tile flooring, and custom quartzite countertops. The show-stopping oversized island comfortably seats five, offering the perfect hub for casual dining, morning coffee, and effortless entertaining. Thoughtfully designed for both function and style, this kitchen truly serves as the heart of the home. The formal living room showcases hardwood floors, elegant built-ins, and a cozy fireplace, while the expansive great room offers additional hardwood flooring, a stunning stone fireplace, and custom built-ins, creating the ideal gathering space. A formal dining room with chandelier, hardwood floors, and custom trim work provides a refined setting for holidays and special occasions. Hardwood flooring continues throughout the remainder of the home, adding warmth and continuity. Upstairs, the spacious primary suite features hardwood floors and a private bathroom with custom shower with quartz walls and flooring. Two additional generously sized bedrooms and a well-appointed hall bath complete the second level. The unfinished basement provides ample storage and endless potential for future finishing. A detached garage has been fully renovated and offers incredible flexibility — ideal for an in-law suite, guest space, home office, or studio. Outside, enjoy a beautifully manicured lawn and a spacious rear stone patio — perfect for relaxing or entertaining. Ideally located between Newtown Borough and within walking distance to Core Creek Park. All within the award-winning Neshaminy School District. A rare opportunity in one of Langhorne’s best-kept secrets — schedule your private tour today!
For sale
$775,000
543 Green Valley Rd, Langhorne, PA 19047
3beds
2,768sqft
Est.:
Single Family Residence
Built in 1961
0.7 Acres Lot
$-- Zestimate®
$280/sqft
$-- HOA
What's special
Cozy fireplaceCustom built-insCustom trim workFlooded with natural lightElegant built-insCustom cabinetryCustom quartzite countertops
- 3 hours |
- 157 |
- 2 |
Zillow last checked: 8 hours ago
Listing updated: 15 hours ago
Listed by:
Thomas Ruhfass 215-778-8228,
RE/MAX Properties - Newtown 2159687400
Source: Bright MLS,MLS#: PABU2113500
Tour with a local agent
Facts & features
Interior
Bedrooms & bathrooms
- Bedrooms: 3
- Bathrooms: 3
- Full bathrooms: 2
- 1/2 bathrooms: 1
- Main level bathrooms: 1
Rooms
- Room types: Living Room, Dining Room, Primary Bedroom, Sitting Room, Bedroom 2, Bedroom 3, Kitchen, Family Room, Laundry, Bathroom 2, Primary Bathroom, Half Bath
Primary bedroom
- Level: Upper
Bedroom 2
- Level: Upper
Bedroom 3
- Level: Upper
Primary bathroom
- Level: Upper
Bathroom 2
- Level: Upper
Dining room
- Level: Main
Family room
- Level: Main
Half bath
- Level: Main
Kitchen
- Level: Main
Laundry
- Level: Main
Living room
- Level: Main
Sitting room
- Level: Upper
Heating
- Baseboard, Oil
Cooling
- Central Air, Electric
Appliances
- Included: Stainless Steel Appliance(s), Electric Water Heater
- Laundry: Main Level, Has Laundry, Dryer In Unit, Washer In Unit, Laundry Room
Features
- Built-in Features, Crown Molding, Open Floorplan, Kitchen - Gourmet, Kitchen Island, Recessed Lighting, Dining Area, Bathroom - Walk-In Shower
- Flooring: Hardwood, Ceramic Tile, Stone
- Basement: Unfinished
- Number of fireplaces: 2
- Fireplace features: Brick, Stone
Interior area
- Total structure area: 2,768
- Total interior livable area: 2,768 sqft
- Finished area above ground: 2,768
- Finished area below ground: 0
Property
Parking
- Total spaces: 8
- Parking features: Oversized, Garage Faces Front, Detached, Driveway
- Garage spaces: 3
- Uncovered spaces: 5
Accessibility
- Accessibility features: None
Features
- Levels: Two
- Stories: 2
- Patio & porch: Patio, Porch
- Exterior features: Extensive Hardscape, Lighting
- Pool features: None
- Has view: Yes
- View description: Panoramic
Lot
- Size: 0.7 Acres
- Dimensions: 190.00 x 161.00
- Features: Cul-De-Sac, Front Yard, Level, Not In Development, No Thru Street, Pond, Private, SideYard(s), Secluded
Details
- Additional structures: Above Grade, Below Grade
- Parcel number: 22070005
- Zoning: RA2
- Special conditions: Standard
Construction
Type & style
- Home type: SingleFamily
- Architectural style: Colonial
- Property subtype: Single Family Residence
Materials
- Frame
- Foundation: Block
- Roof: Pitched,Shingle
Condition
- Very Good
- New construction: No
- Year built: 1961
Utilities & green energy
- Sewer: Public Sewer
- Water: Well
Community & HOA
Community
- Subdivision: Green Valley
HOA
- Has HOA: No
Location
- Region: Langhorne
- Municipality: MIDDLETOWN TWP
Financial & listing details
- Price per square foot: $280/sqft
- Tax assessed value: $44,400
- Annual tax amount: $10,129
- Date on market: 2/27/2026
- Listing agreement: Exclusive Right To Sell
- Listing terms: Cash,Conventional,FHA,VA Loan
- Ownership: Fee Simple
Estimated market value
Not available
Estimated sales range
Not available
Not available
Price history
Price history
| Date | Event | Price |
|---|---|---|
| 2/27/2026 | Listed for sale | $775,000+49%$280/sqft |
Source: | ||
| 6/16/2020 | Sold | $520,000-1.9%$188/sqft |
Source: Public Record Report a problem | ||
| 5/14/2020 | Pending sale | $530,000$191/sqft |
Source: RE/MAX Properties - Newtown #PABU494106 Report a problem | ||
| 5/12/2020 | Listed for sale | $530,000+17.8%$191/sqft |
Source: RE/MAX Properties - Newtown #PABU494106 Report a problem | ||
| 11/18/2004 | Sold | $450,000+24%$163/sqft |
Source: Public Record Report a problem | ||
| 6/29/2004 | Sold | $363,000$131/sqft |
Source: Public Record Report a problem | ||
Public tax history
Public tax history
| Year | Property taxes | Tax assessment |
|---|---|---|
| 2025 | $10,130 | $44,400 |
| 2024 | $10,130 +6.5% | $44,400 |
| 2023 | $9,513 +2.7% | $44,400 |
| 2022 | $9,263 | $44,400 |
| 2021 | $9,263 +1.2% | $44,400 |
| 2020 | $9,152 +4.2% | $44,400 |
| 2018 | $8,783 +2.6% | $44,400 |
| 2017 | $8,559 -1.5% | $44,400 |
| 2016 | $8,690 -0.7% | $44,400 |
| 2015 | $8,748 | $44,400 |
| 2014 | $8,748 | $44,400 |
| 2013 | -- | $44,400 |
| 2012 | -- | $44,400 |
| 2011 | -- | $44,400 |
| 2010 | -- | $44,400 |
| 2009 | -- | $44,400 |
| 2008 | -- | $44,400 |
| 2007 | -- | $44,400 |
| 2006 | -- | $44,400 |
| 2005 | -- | $44,400 +300% |
| 2004 | -- | $11,100 |
| 2003 | -- | $11,100 |
| 2002 | -- | $11,100 |
| 2000 | -- | $11,100 |
Find assessor info on the county website
BuyAbility℠ payment
Est. payment
$4,344/mo
Principal & interest
$3601
Property taxes
$743
Climate risks
Neighborhood: 19047
Nearby schools
GreatSchools rating
- 5/10Maple Point Middle SchoolGrades: 5-8Distance: 2.1 mi
- 8/10Neshaminy High SchoolGrades: 9-12Distance: 3.2 mi
- 8/10Buck El SchoolGrades: K-4Distance: 3.8 mi
Schools provided by the listing agent
- Elementary: Heckman
- Middle: Maple Point
- High: Neshaminy
- District: Neshaminy
Source: Bright MLS. This data may not be complete. We recommend contacting the local school district to confirm school assignments for this home.
