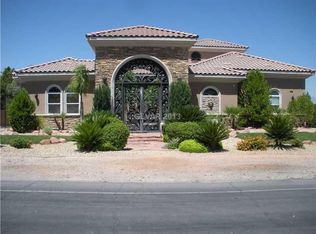Closed
$970,000
543 Goldhill Rd, Henderson, NV 89074
4beds
2,846sqft
Single Family Residence
Built in 1995
0.92 Acres Lot
$943,600 Zestimate®
$341/sqft
$3,074 Estimated rent
Home value
$943,600
$859,000 - $1.04M
$3,074/mo
Zestimate® history
Loading...
Owner options
Explore your selling options
What's special
1 STORY CUSTOM HOME NESTLED ON 0.92 ACRES. WELL AND WATER RIGHTS INCLUDED. THIS IS A LICENSED AIRBNB SHORT TERM RENTAL PROPERTY PRODUCING $80,000 A YEAR INCOME. VIEWS OF THE LAS VEGAS STRIP. LANDSCAPED WITH DOZENS OF FRUIT TREES. SPOOL SPA. GRANITE COUNTERS. STAINLESS STEEL APPLIANCES. 3 CAR GARAGE. 2 AC UNITS AND A MINI SPLIT AC UNIT POWERED BY 4 SOLAR PANELS.
Zillow last checked: 8 hours ago
Listing updated: December 26, 2025 at 12:30am
Listed by:
Gilbert G. Gildore BS.0027196 gilgildore@gmail.com,
Keller Williams MarketPlace
Bought with:
Jennifer Minucci, S.0174928
BHHS Nevada Properties
Source: LVR,MLS#: 2620948 Originating MLS: Greater Las Vegas Association of Realtors Inc
Originating MLS: Greater Las Vegas Association of Realtors Inc
Facts & features
Interior
Bedrooms & bathrooms
- Bedrooms: 4
- Bathrooms: 2
- Full bathrooms: 2
Primary bedroom
- Description: Ceiling Fan,Ceiling Light,Downstairs,Pbr Separate From Other,Walk-In Closet(s)
- Dimensions: 19x16
Bedroom 2
- Description: Ceiling Fan,Ceiling Light,Downstairs
- Dimensions: 13x12
Bedroom 3
- Description: Ceiling Fan,Ceiling Light,Downstairs
- Dimensions: 13x11
Bedroom 4
- Description: Ceiling Fan,Ceiling Light,Downstairs
- Dimensions: 12x11
Primary bathroom
- Description: Double Sink,Make Up Table,Separate Shower,Separate Tub
Den
- Description: Downstairs
- Dimensions: 22x16
Kitchen
- Description: Breakfast Bar/Counter,Breakfast Nook/Eating Area,Island,Lighting Recessed,Stainless Steel Appliances,Tile Flooring,Vaulted Ceiling
Heating
- Central, Electric, Multiple Heating Units
Cooling
- Central Air, Electric, Refrigerated, 2 Units
Appliances
- Included: Dryer, Dishwasher, Electric Range, Electric Water Heater, Disposal, Microwave, Refrigerator, Water Purifier, Washer
- Laundry: Cabinets, Electric Dryer Hookup, Main Level, Laundry Room, Sink
Features
- Bedroom on Main Level, Ceiling Fan(s), Primary Downstairs, Window Treatments
- Flooring: Ceramic Tile, Tile
- Windows: Blinds, Double Pane Windows, Plantation Shutters
- Number of fireplaces: 2
- Fireplace features: Living Room, Primary Bedroom, Wood Burning
Interior area
- Total structure area: 2,846
- Total interior livable area: 2,846 sqft
Property
Parking
- Total spaces: 3
- Parking features: Attached, Garage, Garage Door Opener, Inside Entrance, Open, Private, RV Hook-Ups, RV Access/Parking
- Attached garage spaces: 3
- Has uncovered spaces: Yes
Features
- Stories: 1
- Patio & porch: Covered, Patio
- Exterior features: Courtyard, Patio, Private Yard, Sprinkler/Irrigation
- Has spa: Yes
- Spa features: Above Ground, Outdoor Hot Tub
- Fencing: Block,Full,Wrought Iron
- Has view: Yes
- View description: City, Mountain(s), Strip View
Lot
- Size: 0.92 Acres
- Features: 1/4 to 1 Acre Lot, Drip Irrigation/Bubblers, Desert Landscaping, Fruit Trees, Garden, Landscaped, Rocks
Details
- Parcel number: 17724403002
- Zoning description: Horses Permitted,Single Family
- Horses can be raised: Yes
- Horse amenities: None, Horses Allowed
Construction
Type & style
- Home type: SingleFamily
- Architectural style: One Story,Custom
- Property subtype: Single Family Residence
- Attached to another structure: Yes
Materials
- Frame, Stucco
- Roof: Pitched,Tile
Condition
- Excellent,Resale
- Year built: 1995
Details
- Builder name: CUSTOM HM
Utilities & green energy
- Electric: Photovoltaics None
- Sewer: Septic Tank
- Water: Private, Well
- Utilities for property: Electricity Available, Septic Available
Green energy
- Energy efficient items: Windows
Community & neighborhood
Location
- Region: Henderson
- Subdivision: Rancho Palomino
Other
Other facts
- Listing agreement: Exclusive Right To Sell
- Listing terms: Cash,Conventional,VA Loan
- Ownership: Single Family Residential
- Road surface type: Paved
Price history
| Date | Event | Price |
|---|---|---|
| 12/26/2024 | Sold | $970,000+1%$341/sqft |
Source: | ||
| 12/10/2024 | Pending sale | $960,000$337/sqft |
Source: | ||
| 10/22/2024 | Contingent | $960,000$337/sqft |
Source: | ||
| 10/1/2024 | Listed for sale | $960,000+33.3%$337/sqft |
Source: | ||
| 3/24/2021 | Listing removed | -- |
Source: Owner Report a problem | ||
Public tax history
| Year | Property taxes | Tax assessment |
|---|---|---|
| 2025 | $4,655 +8% | $225,051 +10.1% |
| 2024 | $4,311 +8% | $204,392 +11.4% |
| 2023 | $3,992 +8% | $183,494 +10.9% |
Find assessor info on the county website
Neighborhood: Westgate
Nearby schools
GreatSchools rating
- 8/10Neil C Twitchell Elementary SchoolGrades: PK-5Distance: 2.1 mi
- 7/10Bob Miller Middle SchoolGrades: 6-8Distance: 1.3 mi
- 7/10Coronado High SchoolGrades: 9-12Distance: 1.5 mi
Schools provided by the listing agent
- Elementary: Vanderburg, John C.,Twitchell, Neil C.
- Middle: Miller Bob
- High: Coronado High
Source: LVR. This data may not be complete. We recommend contacting the local school district to confirm school assignments for this home.
Get a cash offer in 3 minutes
Find out how much your home could sell for in as little as 3 minutes with a no-obligation cash offer.
Estimated market value
$943,600
Get a cash offer in 3 minutes
Find out how much your home could sell for in as little as 3 minutes with a no-obligation cash offer.
Estimated market value
$943,600
