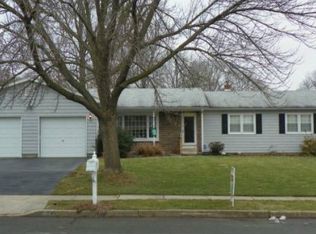Sold for $475,000
$475,000
543 Flock Rd, Hamilton, NJ 08690
4beds
2,334sqft
Single Family Residence
Built in 1985
0.34 Acres Lot
$599,000 Zestimate®
$204/sqft
$4,216 Estimated rent
Home value
$599,000
$569,000 - $629,000
$4,216/mo
Zestimate® history
Loading...
Owner options
Explore your selling options
What's special
Well-appointed large home with private backyard, beautiful oak hardwood floors throughout, large room sizes and full basement. Enter into the graceful foyer from either the main entry or from the oversized 2-car garage, with adjacent powder room and massive formal living room. Facing the backyard and beautiful perennial gardens, enjoy a cozy den, sizable eat-in kitchen with solid wood cabinetry and pantry, onto a large formal dining room, the laundry room completes this floor. Upper floor is well appointed with four generous bedrooms, central bath with ceramic tiled flooring, jacuzzi tub and skylight, onto huge primary bedroom with built-ins, a walk-in closet and ensuite, inclusive of ceramic tiled floor and shower with ceramic surround. Garage with insulated doors includes workbench and attic access. Newer HVAC and appliances. THIS Dutch Colonial style home is available for the first time since 1985. Near to all major highways, NJ Transit and Septa lines; 5 minutes to Hamilton Train Station. Near many outdoor activities, including: Grounds for Sculpture, walk to Sayen Gardens and Mercer County Park, Steinert school district!
Zillow last checked: 8 hours ago
Listing updated: November 16, 2023 at 10:55pm
Listed by:
Chris Poleto 609-332-3411,
RE/MAX Preferred - Cherry Hill
Bought with:
NON MEMBER, 0225194075
Non Subscribing Office
Source: Bright MLS,MLS#: NJME2034196
Facts & features
Interior
Bedrooms & bathrooms
- Bedrooms: 4
- Bathrooms: 3
- Full bathrooms: 2
- 1/2 bathrooms: 1
- Main level bathrooms: 1
Basement
- Area: 1100
Heating
- Forced Air, Natural Gas
Cooling
- Central Air, Electric
Appliances
- Included: Gas Water Heater
Features
- Basement: Full,Unfinished
- Number of fireplaces: 1
- Fireplace features: Gas/Propane
Interior area
- Total structure area: 3,434
- Total interior livable area: 2,334 sqft
- Finished area above ground: 2,334
- Finished area below ground: 0
Property
Parking
- Total spaces: 6
- Parking features: Garage Faces Front, Concrete, Attached, Driveway
- Attached garage spaces: 2
- Uncovered spaces: 4
Accessibility
- Accessibility features: None
Features
- Levels: Two
- Stories: 2
- Pool features: None
Lot
- Size: 0.34 Acres
- Dimensions: 98.00 x 150.00
Details
- Additional structures: Above Grade, Below Grade
- Parcel number: 030171800005
- Zoning: RESIDENTIAL
- Special conditions: Standard
Construction
Type & style
- Home type: SingleFamily
- Architectural style: Colonial
- Property subtype: Single Family Residence
Materials
- Frame
- Foundation: Block
Condition
- New construction: No
- Year built: 1985
Utilities & green energy
- Sewer: Public Sewer
- Water: Public
Community & neighborhood
Location
- Region: Hamilton
- Subdivision: Crestwood
- Municipality: HAMILTON TWP
Other
Other facts
- Listing agreement: Exclusive Agency
- Listing terms: Cash,Conventional,FHA
- Ownership: Fee Simple
Price history
| Date | Event | Price |
|---|---|---|
| 11/3/2023 | Sold | $475,000$204/sqft |
Source: | ||
| 9/9/2023 | Pending sale | $475,000$204/sqft |
Source: | ||
| 9/2/2023 | Contingent | $475,000$204/sqft |
Source: | ||
| 8/22/2023 | Listed for sale | $475,000$204/sqft |
Source: | ||
Public tax history
| Year | Property taxes | Tax assessment |
|---|---|---|
| 2025 | $11,580 | $328,600 |
| 2024 | $11,580 +8% | $328,600 |
| 2023 | $10,722 | $328,600 |
Find assessor info on the county website
Neighborhood: Mercerville
Nearby schools
GreatSchools rating
- 5/10Morgan Elementary SchoolGrades: K-5Distance: 0.9 mi
- 3/10Emily C Reynolds Middle SchoolGrades: 6-8Distance: 1.6 mi
- 4/10Hamilton East-Steinert High SchoolGrades: 9-12Distance: 1.8 mi
Schools provided by the listing agent
- High: Hamilton East-steinert H.s.
- District: Hamilton Township
Source: Bright MLS. This data may not be complete. We recommend contacting the local school district to confirm school assignments for this home.
Get a cash offer in 3 minutes
Find out how much your home could sell for in as little as 3 minutes with a no-obligation cash offer.
Estimated market value$599,000
Get a cash offer in 3 minutes
Find out how much your home could sell for in as little as 3 minutes with a no-obligation cash offer.
Estimated market value
$599,000
