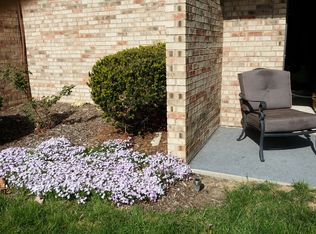Sold for $127,000 on 06/06/25
$127,000
543 Davis Rd APT 3, Cincinnati, OH 45255
2beds
1,035sqft
Condominium
Built in 1984
-- sqft lot
$131,800 Zestimate®
$123/sqft
$1,413 Estimated rent
Home value
$131,800
$117,000 - $149,000
$1,413/mo
Zestimate® history
Loading...
Owner options
Explore your selling options
What's special
Endless potential in this one floor condo. Walkout to the patio and grounds from the living room. Gorgeous wooded and pool views. Short walk to the pool. Close to shopping, restaurants, and expressways! Please leave offers open for 48 hours.
Zillow last checked: 8 hours ago
Listing updated: June 06, 2025 at 09:46am
Listed by:
Elizabeth Waits 513-324-6046,
Sibcy Cline, Inc. 513-474-4800,
Chris R Waits 513-324-6045,
Sibcy Cline, Inc.
Bought with:
Greg Traynor, 2013002958
Wyndham-Lyons Realty Services,
Source: Cincy MLS,MLS#: 1839903 Originating MLS: Cincinnati Area Multiple Listing Service
Originating MLS: Cincinnati Area Multiple Listing Service

Facts & features
Interior
Bedrooms & bathrooms
- Bedrooms: 2
- Bathrooms: 2
- Full bathrooms: 1
- 1/2 bathrooms: 1
Primary bedroom
- Features: Bath Adjoins, Walk-In Closet(s), Wall-to-Wall Carpet
- Level: First
- Area: 165
- Dimensions: 15 x 11
Bedroom 2
- Level: First
- Area: 99
- Dimensions: 11 x 9
Bedroom 3
- Area: 0
- Dimensions: 0 x 0
Bedroom 4
- Area: 0
- Dimensions: 0 x 0
Bedroom 5
- Area: 0
- Dimensions: 0 x 0
Primary bathroom
- Features: Tub w/Shower
Bathroom 1
- Features: Full
- Level: First
Bathroom 2
- Features: Partial
- Level: First
Dining room
- Features: Chandelier, WW Carpet
- Level: First
- Area: 96
- Dimensions: 12 x 8
Family room
- Area: 0
- Dimensions: 0 x 0
Kitchen
- Features: Eat-in Kitchen, Vinyl Floor, Wood Cabinets
- Area: 100
- Dimensions: 10 x 10
Living room
- Features: Walkout, Wall-to-Wall Carpet
- Area: 220
- Dimensions: 20 x 11
Office
- Area: 0
- Dimensions: 0 x 0
Heating
- Electric, Forced Air, Heat Pump
Cooling
- Central Air
Appliances
- Included: Disposal, Oven/Range, Refrigerator, Electric Water Heater
Features
- Windows: Insulated Windows
- Basement: None
Interior area
- Total structure area: 1,035
- Total interior livable area: 1,035 sqft
Property
Parking
- Parking features: Off Street, Asphalt
Features
- Levels: One
- Stories: 1
- Patio & porch: Patio
Lot
- Size: 365.90 sqft
Details
- Parcel number: 286403A051
- Zoning description: Residential
Construction
Type & style
- Home type: Condo
- Architectural style: Traditional
- Property subtype: Condominium
Materials
- Brick
- Foundation: Concrete Perimeter
- Roof: Shingle
Condition
- New construction: No
- Year built: 1984
Utilities & green energy
- Electric: 220 Volts
- Gas: None
- Sewer: Public Sewer
- Water: Public
Community & neighborhood
Location
- Region: Cincinnati
- Subdivision: Hopper Hill Condos
HOA & financial
HOA
- Has HOA: Yes
- HOA fee: $298 monthly
- Services included: Pool
- Association name: Towne Properties
Other
Other facts
- Listing terms: No Special Financing,Cash
Price history
| Date | Event | Price |
|---|---|---|
| 6/6/2025 | Sold | $127,000-5.9%$123/sqft |
Source: | ||
| 5/23/2025 | Pending sale | $135,000$130/sqft |
Source: | ||
| 5/7/2025 | Listed for sale | $135,000-4.9%$130/sqft |
Source: | ||
| 5/1/2025 | Listing removed | $141,900$137/sqft |
Source: | ||
| 4/7/2025 | Listed for sale | $141,900$137/sqft |
Source: | ||
Public tax history
Tax history is unavailable.
Neighborhood: 45255
Nearby schools
GreatSchools rating
- 5/10Withamsville-Tobasco Elementary SchoolGrades: K-5Distance: 1.1 mi
- 5/10West Clermont Middle SchoolGrades: 6-8Distance: 4 mi
- 6/10West Clermont High SchoolGrades: 9-12Distance: 3.3 mi
Get a cash offer in 3 minutes
Find out how much your home could sell for in as little as 3 minutes with a no-obligation cash offer.
Estimated market value
$131,800
Get a cash offer in 3 minutes
Find out how much your home could sell for in as little as 3 minutes with a no-obligation cash offer.
Estimated market value
$131,800
