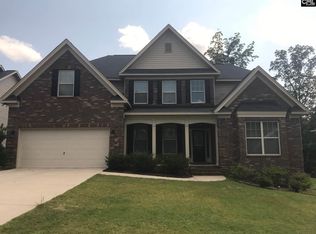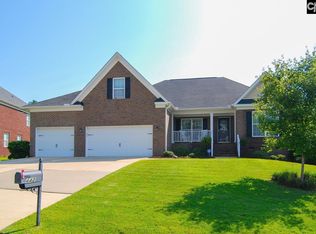The Winchester by Essex Homes boasts high ceilings. As you enter the Foyer you see the Formal Dining Room, and a grand entrance with Arch. Beautiful hardwoods lead you to the Spacious family room that is completely open to the kitchen & eat-in Breakfast area. This split plan has the beautiful Master Suite on one side complete w/ tray ceiling,sitting area. The master bath includes a large garden soaker tub, separate shower and dual vanities. Private water closet, and tremendous master closet. On the other side of home are the 2 downstairs guest bedrooms, that share a full bath and each have spacious walk in closets. Upstairs wows you with the large finished bonus room, and adds a surprise with the full bath and the 4th bedroom. This home is Ebuilt with energy saving features, tankless water heater, fenced in yard, irrigation,hardwood, tile, granite, etc. So many upgrades on the home. Home will offer 1 year warranty coupled with the remainder of the builders structural warranty.
This property is off market, which means it's not currently listed for sale or rent on Zillow. This may be different from what's available on other websites or public sources.

