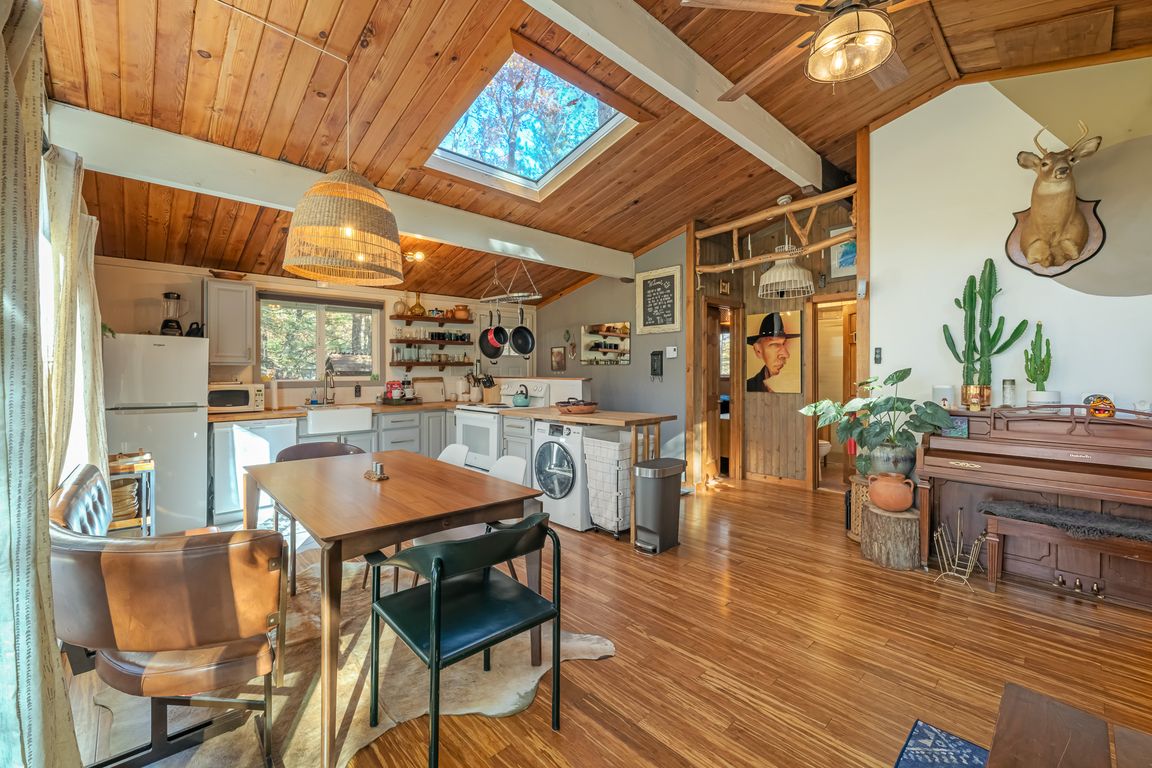
For sale
$299,000
3beds
896sqft
543 Clubhouse Dr, East Stroudsburg, PA 18302
3beds
896sqft
Single family residence
Built in 1973
0.42 Acres
2 Open parking spaces
$334 price/sqft
$1,149 annually HOA fee
What's special
Mid-century warmthWarm finishesContemporary comfortSpacious wraparound deckExpansive windowsNatural lightCanopy of stars
Welcome to Your Turn-Key STR-Friendly Modern Mountain Escape! Tucked among the trees, this beautifully designed, 3-bedroom ranch home perfectly blends mid-century warmth with contemporary comfort, creating a space that feels both inspiring and deeply relaxing. Inside, soaring wood-paneled ceilings, expansive windows, and skylights fill the open living area with natural light, ...
- 7 hours |
- 798 |
- 81 |
Source: PWAR,MLS#: PW253560
Travel times
Living Room
Kitchen
Bedroom
Bathroom
Zillow last checked: 7 hours ago
Listing updated: 14 hours ago
Listed by:
Xander Weidenbaum 570-977-3000,
Redstone Run Realty, LLC 570-390-4646
Source: PWAR,MLS#: PW253560
Facts & features
Interior
Bedrooms & bathrooms
- Bedrooms: 3
- Bathrooms: 2
- Full bathrooms: 1
- 1/2 bathrooms: 1
Primary bedroom
- Description: En-Suite Powder
- Area: 99.88
- Dimensions: 11.75 x 8.5
Bedroom 2
- Area: 111.63
- Dimensions: 11.75 x 9.5
Bedroom 3
- Area: 94
- Dimensions: 11.75 x 8
Primary bathroom
- Area: 41.25
- Dimensions: 8.25 x 5
Bathroom 2
- Description: Powder
- Area: 15
- Dimensions: 5 x 3
Kitchen
- Description: Eat-in-Kitchen
- Area: 261.25
- Dimensions: 19 x 13.75
Living room
- Area: 275.13
- Dimensions: 15.5 x 17.75
Heating
- Baseboard, Zoned, Wood Stove, Ductless, Electric
Cooling
- Ceiling Fan(s), Zoned, Wall Unit(s), Ductless
Appliances
- Included: Electric Range, Washer/Dryer, Water Heater, Refrigerator
- Laundry: Inside
Features
- Beamed Ceilings, Vaulted Ceiling(s), Open Floorplan, Natural Woodwork, Eat-in Kitchen, Ceiling Fan(s)
- Flooring: Bamboo, Tile, Vinyl
- Doors: Sliding Doors
- Windows: Skylight(s), Wood Frames
- Basement: Crawl Space
- Number of fireplaces: 1
- Fireplace features: Free Standing, Wood Burning, Living Room
- Common walls with other units/homes: No Common Walls
Interior area
- Total structure area: 896
- Total interior livable area: 896 sqft
- Finished area above ground: 896
- Finished area below ground: 0
Property
Parking
- Total spaces: 2
- Parking features: Driveway, Gravel, Off Street
- Uncovered spaces: 2
Features
- Stories: 1
- Patio & porch: Deck, Wrap Around, Front Porch
- Exterior features: Fire Pit, Rain Gutters, Private Yard
- Pool features: Association, Community
- Has view: Yes
- View description: Trees/Woods
- Body of water: None
Lot
- Size: 0.42 Acres
- Features: Back Yard, Wooded, Sloped, Cleared
Details
- Additional structures: Shed(s)
- Parcel number: 09734401462610
- Zoning: Residential
- Special conditions: Standard
Construction
Type & style
- Home type: SingleFamily
- Architectural style: Ranch
- Property subtype: Single Family Residence
Materials
- T1-11
- Roof: Asphalt,Shingle,Fiberglass
Condition
- Updated/Remodeled
- New construction: No
- Year built: 1973
Utilities & green energy
- Water: Well
Community & HOA
Community
- Features: Clubhouse, Tennis Court(s), Pool
- Subdivision: Winona Lakes
HOA
- Has HOA: Yes
- Amenities included: Basketball Court, Tennis Court(s), Playground, Pool, Clubhouse
- HOA fee: $1,149 annually
- Second HOA fee: $1,149 one time
Location
- Region: East Stroudsburg
Financial & listing details
- Price per square foot: $334/sqft
- Tax assessed value: $61,760
- Annual tax amount: $2,469
- Date on market: 10/23/2025
- Listing terms: Cash,VA Loan,FHA,Conventional
- Road surface type: Paved