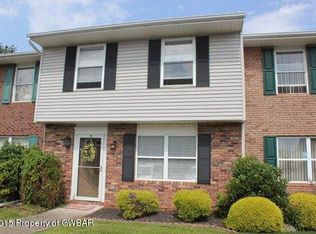Sold for $160,000
$160,000
543 Clover Ct, Exeter, PA 18643
3beds
1,880sqft
Residential, Townhouse
Built in 1998
1,742.4 Square Feet Lot
$187,700 Zestimate®
$85/sqft
$1,797 Estimated rent
Home value
$187,700
$171,000 - $208,000
$1,797/mo
Zestimate® history
Loading...
Owner options
Explore your selling options
What's special
Welcome home to this wonderful end-unit townhome in Wildflower Village! Inside you'll find a large living & eat-in kitchen areas w/ 1st flr laundry, newer gas stove, 1/2 bath, & walk-out to the back deck. Upstairs shows 3bedrms w/ large owners suite & full bath. The 2-room finished basement is protected by french drain & sump-pump system; & is perfect for recreation, home office, fitness & more. The community is perfect for walks, and is a quick drive away from Wyoming Ave & Pittston restaurants and shopping.
Zillow last checked: 8 hours ago
Listing updated: September 08, 2024 at 09:07pm
Listed by:
Erik R. Vanston,
Berkshire Hathaway Home Services Preferred Properties
Bought with:
Erik R. Vanston, AB068964
Berkshire Hathaway Home Services Preferred Properties
Source: GSBR,MLS#: SC1916
Facts & features
Interior
Bedrooms & bathrooms
- Bedrooms: 3
- Bathrooms: 2
- Full bathrooms: 1
- 1/2 bathrooms: 1
Bedroom 1
- Description: Closet, Carpet
- Area: 155 Square Feet
- Dimensions: 10 x 15.5
Bedroom 2
- Description: Closet, Carpet
- Area: 108 Square Feet
- Dimensions: 9 x 12
Bedroom 3
- Description: Closet Carpet
- Area: 90.25 Square Feet
- Dimensions: 9.5 x 9.5
Bathroom 1
- Description: Half Bath
- Area: 16 Square Feet
- Dimensions: 4 x 4
Bathroom 2
- Description: Linen Closet, Tub
- Area: 50 Square Feet
- Dimensions: 5 x 10
Basement
- Description: Finished, Elec. Carpet
- Area: 261 Square Feet
- Dimensions: 14.5 x 18
Basement
- Description: Finished, Mech Closet, Closet
- Area: 210.25 Square Feet
- Dimensions: 14.5 x 14.5
Kitchen
- Description: Vinyl Floor, Laundry
- Area: 228 Square Feet
- Dimensions: 12 x 19
Living room
- Description: Carpet, Ceiling Fan
- Area: 232.5 Square Feet
- Dimensions: 15 x 15.5
Utility room
- Description: Gas Wh, Hvac, Sump
- Area: 42 Square Feet
- Dimensions: 6 x 7
Heating
- Central, Natural Gas, Forced Air
Cooling
- Central Air
Appliances
- Included: Dishwasher, Washer/Dryer, Refrigerator, Microwave, Gas Water Heater, Gas Oven
- Laundry: Electric Dryer Hookup, Washer Hookup, In Unit, Main Level, Inside
Features
- Ceiling Fan(s), Drywall, Eat-in Kitchen
- Flooring: Carpet, Vinyl
- Doors: Mirrored Closet Door(s), Storm Door(s), Sliding Doors
- Windows: Blinds
- Basement: Finished,Heated,Sump Pump,Interior Entry,Full,French Drain
- Attic: None
- Number of fireplaces: 1
- Fireplace features: Basement, Electric
- Common walls with other units/homes: 1 Common Wall,End Unit
Interior area
- Total structure area: 1,880
- Total interior livable area: 1,880 sqft
- Finished area above ground: 1,280
- Finished area below ground: 600
Property
Parking
- Total spaces: 2
- Parking features: Common, Unassigned, Paved, Off Street
- Uncovered spaces: 2
Features
- Levels: Two
- Stories: 2
- Entry location: Front Door
- Patio & porch: Awning(s), Deck, Covered
- Exterior features: Lighting, Rain Gutters
- Spa features: None
- Fencing: None
Lot
- Size: 1,742 sqft
- Dimensions: 23 x 75
- Features: Back Yard, Corner Lot, Cleared
Details
- Additional structures: Shed(s)
- Parcel number: 16C28R1D31A5D1042
- Zoning: R1
- Zoning description: Residential
Construction
Type & style
- Home type: Townhouse
- Architectural style: Traditional
- Property subtype: Residential, Townhouse
- Attached to another structure: Yes
Materials
- Brick, Vinyl Siding
- Foundation: Block
- Roof: Asphalt,Shingle
Condition
- New construction: No
- Year built: 1998
Utilities & green energy
- Electric: Circuit Breakers
- Sewer: Public Sewer
- Water: Public
- Utilities for property: Cable Available, Water Connected, Underground Utilities, Sewer Connected, Natural Gas Connected, Electricity Connected
Community & neighborhood
Security
- Security features: Carbon Monoxide Detector(s), Smoke Detector(s)
Community
- Community features: Curbs, Sidewalks
Location
- Region: Exeter
- Subdivision: Wildflower Village
HOA & financial
HOA
- Has HOA: Yes
- HOA fee: $40 monthly
- Amenities included: Park, Parking
Other
Other facts
- Listing terms: Cash,VA Loan,FHA,Conventional
- Road surface type: Asphalt, Paved
Price history
| Date | Event | Price |
|---|---|---|
| 5/31/2024 | Sold | $160,000$85/sqft |
Source: | ||
| 4/23/2024 | Pending sale | $160,000$85/sqft |
Source: | ||
| 4/11/2024 | Listed for sale | $160,000+18.5%$85/sqft |
Source: | ||
| 3/30/2010 | Listing removed | $135,000$72/sqft |
Source: RE/MAX Precision Properties Report a problem | ||
| 6/27/2009 | Listed for sale | $135,000+128%$72/sqft |
Source: RE/MAX Precision Properties Report a problem | ||
Public tax history
| Year | Property taxes | Tax assessment |
|---|---|---|
| 2023 | $2,996 +2.9% | $111,600 |
| 2022 | $2,912 | $111,600 |
| 2021 | $2,912 +7.7% | $111,600 |
Find assessor info on the county website
Neighborhood: 18643
Nearby schools
GreatSchools rating
- NAWyoming Area Kindergarten CenterGrades: KDistance: 1.1 mi
- 6/10Wyoming Area Sec CenterGrades: 7-12Distance: 1.1 mi
- 6/10Wyoming Area Intermediate CenterGrades: 4-6Distance: 1.3 mi
Get pre-qualified for a loan
At Zillow Home Loans, we can pre-qualify you in as little as 5 minutes with no impact to your credit score.An equal housing lender. NMLS #10287.
Sell with ease on Zillow
Get a Zillow Showcase℠ listing at no additional cost and you could sell for —faster.
$187,700
2% more+$3,754
With Zillow Showcase(estimated)$191,454
