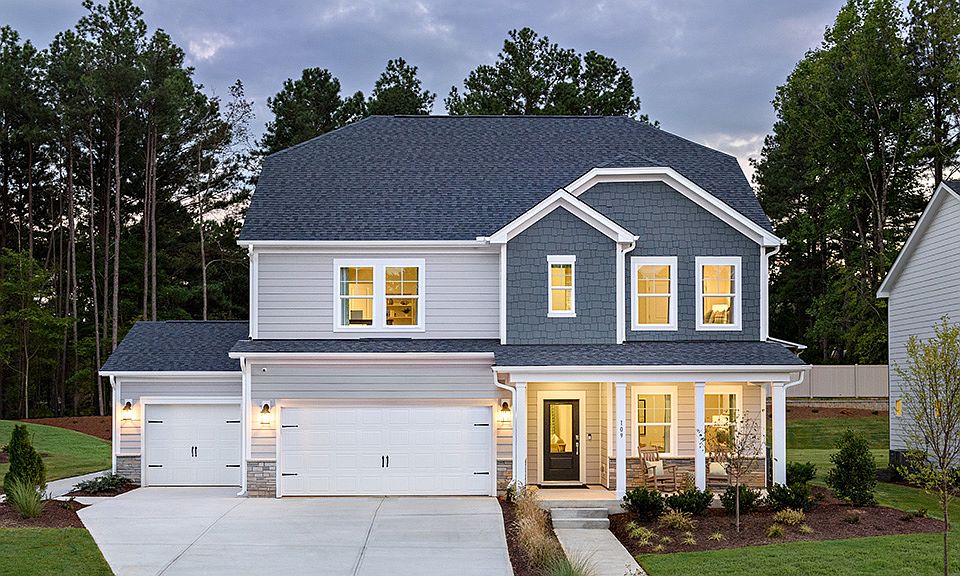Welcome to the Andrews at 543 Claftin Street in Hickory Grove, a spacious two-story home with thoughtful design and flexible living in mind. This open-concept floor plan features 5 bedrooms and 3 baths, including a convenient main-level guest suite—ideal for visitors or extended stays. The kitchen offers a generous eat-at island and casual dining area that flows into the bright and airy great room. Upstairs, a central loft connects two secondary bedrooms and a full bath, while the private primary suite features stylish bath finishes and a large walk-in closet. A 2-car garage adds everyday functionality to this smart, well-balanced layout. In Hickory Grove, enjoy top-rated Lee County schools and all the charm of nearby Sanford—with local dining, shopping, and outdoor fun just around the corner. Additional highlights include: main floor bedroom with access to a full bathroom, transom windows in the gathering room, and an additional sink in bathroom 2. Photos are for representative purposes only. MLS#10099809
New construction
Special offer
$399,999
543 Claftin St, Sanford, NC 27330
4beds
2,484sqft
Single Family Residence
Built in 2025
-- sqft lot
$398,400 Zestimate®
$161/sqft
$-- HOA
Under construction (available September 2025)
Currently being built and ready to move in soon. Reserve today by contacting the builder.
What's special
Stylish bath finishesCentral loftGenerous eat-at islandSpacious two-story homeLarge walk-in closetPrivate primary suiteOpen-concept floor plan
This home is based on the Andrews plan.
- 52 days
- on Zillow |
- 72 |
- 4 |
Zillow last checked: July 22, 2025 at 09:15am
Listing updated: July 22, 2025 at 09:15am
Listed by:
Taylor Morrison
Source: Taylor Morrison
Travel times
Schedule tour
Select your preferred tour type — either in-person or real-time video tour — then discuss available options with the builder representative you're connected with.
Select a date
Facts & features
Interior
Bedrooms & bathrooms
- Bedrooms: 4
- Bathrooms: 3
- Full bathrooms: 3
Interior area
- Total interior livable area: 2,484 sqft
Video & virtual tour
Property
Parking
- Total spaces: 2
- Parking features: Garage
- Garage spaces: 2
Features
- Levels: 2.0
- Stories: 2
Details
- Parcel number: NALOT125
Construction
Type & style
- Home type: SingleFamily
- Property subtype: Single Family Residence
Condition
- New Construction,Under Construction
- New construction: Yes
- Year built: 2025
Details
- Builder name: Taylor Morrison
Community & HOA
Community
- Subdivision: Hickory Grove
Location
- Region: Sanford
Financial & listing details
- Price per square foot: $161/sqft
- Date on market: 5/31/2025
About the community
Playground
Discover spacious new homes at Hickory Grove in charming Sanford, NC—where open-concept living and small-town character are just two reasons you'll love it here. Located near US-1 and US-501, this community offers easy access to Raleigh, Fort Bragg and nearby parks, trails and farms. Choose from 2-story, single-family homes with flexible floor plans. Students can thrive at top-rated Lee County Schools, while everyone can enjoy outdoor adventures, local agri-tourism and vibrant community events all around your new community.
Find more reasons to love our new homes for sale in Sanford, NC, below.
Lower your rate for the first 7 years
Secure a Conventional 30-Year 7/6 ARM starting at 3.75%/5.48% APR with no discount fee when using our Affiliated Lender, Taylor Morrison Home Funding, Inc.Source: Taylor Morrison

