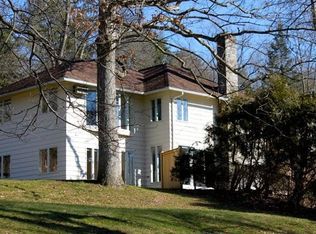Closed
$825,000
543 Cayuga Heights Rd, Ithaca, NY 14850
4beds
2,563sqft
Single Family Residence
Built in 1981
1.2 Acres Lot
$850,200 Zestimate®
$322/sqft
$3,446 Estimated rent
Home value
$850,200
$799,000 - $901,000
$3,446/mo
Zestimate® history
Loading...
Owner options
Explore your selling options
What's special
Stunning ranch built by Frank Hanshaw on a wonderfully private 1.2 acre lot in Cayuga Heights. Mature trees and foliage surround most of the lot concealing the house almost completely from the road. Much of the 1.2 acre lot is wooded and low maintenance ground cover. An enormous 425 square foot combination living room and dining room with walls of glass overlook the beautiful yard. 4 bedrooms plus a large office and 3 full bathrooms as well as a laundry room are all on the main floor. Huge dry basement with high ceilings provides expansion potential and gym space. Oversized 2 car garage with loads of storage. Owners installed central AC, ADT security system, Nest thermostat, refinished the oak wood floors, and just completely refurbished the entire exterior as well as painting several interior rooms. Centrally located just 1 mile to Cornell campus, 3 miles to downtown and 3.5 miles to Ithaca College.
Zillow last checked: 8 hours ago
Listing updated: January 09, 2024 at 05:50am
Listed by:
Claudia Lagalla 607-342-3749,
Howard Hanna S Tier Inc
Bought with:
Karen Eldredge, 10491206761
Howard Hanna S Tier Inc
Source: NYSAMLSs,MLS#: R1501905 Originating MLS: Ithaca Board of Realtors
Originating MLS: Ithaca Board of Realtors
Facts & features
Interior
Bedrooms & bathrooms
- Bedrooms: 4
- Bathrooms: 3
- Full bathrooms: 3
- Main level bathrooms: 3
- Main level bedrooms: 4
Bedroom 1
- Level: First
- Dimensions: 16 x 15
Bedroom 1
- Level: First
- Dimensions: 16.00 x 15.00
Bedroom 2
- Level: First
- Dimensions: 14 x 12
Bedroom 2
- Level: First
- Dimensions: 14.00 x 12.00
Bedroom 3
- Level: First
- Dimensions: 14 x 15
Bedroom 3
- Level: First
- Dimensions: 14.00 x 15.00
Foyer
- Level: First
- Dimensions: 8 x 5
Foyer
- Level: First
- Dimensions: 8.00 x 5.00
Kitchen
- Level: First
- Dimensions: 13 x 11
Kitchen
- Level: First
- Dimensions: 13.00 x 11.00
Laundry
- Level: First
- Dimensions: 5 x 8
Laundry
- Level: First
- Dimensions: 5.00 x 8.00
Living room
- Level: First
- Dimensions: 23 x 16
Living room
- Level: First
- Dimensions: 23.00 x 16.00
Other
- Level: First
- Dimensions: 12 x 9
Other
- Level: First
- Dimensions: 12 x 11
Other
- Level: First
- Dimensions: 12.00 x 9.00
Other
- Level: First
- Dimensions: 12.00 x 11.00
Heating
- Gas, Forced Air
Cooling
- Central Air
Appliances
- Included: Dryer, Dishwasher, Exhaust Fan, Electric Oven, Electric Range, Gas Water Heater, Refrigerator, Range Hood, Washer
- Laundry: Main Level
Features
- Den, Entrance Foyer, Eat-in Kitchen, Separate/Formal Living Room, Great Room, Home Office, Living/Dining Room, Sliding Glass Door(s), Storage, Bedroom on Main Level, Main Level Primary, Primary Suite, Programmable Thermostat
- Flooring: Hardwood, Varies
- Doors: Sliding Doors
- Windows: Thermal Windows
- Basement: Exterior Entry,Full,Walk-Up Access
- Number of fireplaces: 1
Interior area
- Total structure area: 2,563
- Total interior livable area: 2,563 sqft
Property
Parking
- Total spaces: 2
- Parking features: Attached, Underground, Garage, Storage, Driveway, Garage Door Opener
- Attached garage spaces: 2
Accessibility
- Accessibility features: No Stairs
Features
- Levels: One
- Stories: 1
- Patio & porch: Open, Porch
- Exterior features: Blacktop Driveway, Private Yard, See Remarks
Lot
- Size: 1.20 Acres
- Dimensions: 452 x 280
- Features: Residential Lot, Wooded
Details
- Parcel number: 50300100700000040010030000
- Special conditions: Standard
Construction
Type & style
- Home type: SingleFamily
- Architectural style: Ranch
- Property subtype: Single Family Residence
Materials
- Wood Siding
- Foundation: Poured
- Roof: Asphalt,Shingle
Condition
- Resale
- Year built: 1981
Utilities & green energy
- Sewer: Connected
- Water: Connected, Public
- Utilities for property: Cable Available, High Speed Internet Available, Sewer Connected, Water Connected
Community & neighborhood
Location
- Region: Ithaca
- Subdivision: Section 7
Other
Other facts
- Listing terms: Cash,Conventional,FHA,VA Loan
Price history
| Date | Event | Price |
|---|---|---|
| 1/8/2024 | Sold | $825,000+18.4%$322/sqft |
Source: | ||
| 10/22/2023 | Pending sale | $697,000$272/sqft |
Source: | ||
| 10/10/2023 | Contingent | $697,000$272/sqft |
Source: | ||
| 10/5/2023 | Listed for sale | $697,000+1583.6%$272/sqft |
Source: | ||
| 12/9/2020 | Sold | $41,400-90%$16/sqft |
Source: Public Record Report a problem | ||
Public tax history
| Year | Property taxes | Tax assessment |
|---|---|---|
| 2024 | -- | $775,000 +60.1% |
| 2023 | -- | $484,000 +10% |
| 2022 | -- | $440,000 |
Find assessor info on the county website
Neighborhood: Cayuga Heights
Nearby schools
GreatSchools rating
- 6/10Cayuga Heights ElementaryGrades: K-5Distance: 0.6 mi
- 6/10Boynton Middle SchoolGrades: 6-8Distance: 0.8 mi
- 9/10Ithaca Senior High SchoolGrades: 9-12Distance: 1.1 mi
Schools provided by the listing agent
- Elementary: Cayuga Heights Elementary
- District: Ithaca
Source: NYSAMLSs. This data may not be complete. We recommend contacting the local school district to confirm school assignments for this home.
