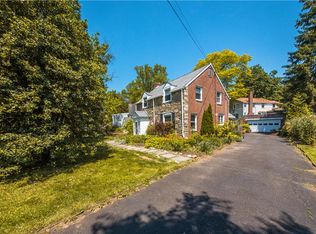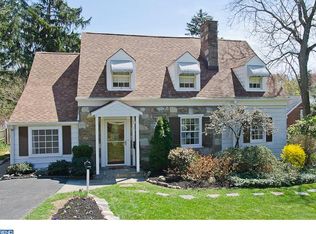Sold for $601,000 on 06/20/25
$601,000
543 Beaver Rd, Glenside, PA 19038
4beds
2,311sqft
Single Family Residence
Built in 1946
9,612 Square Feet Lot
$608,100 Zestimate®
$260/sqft
$3,328 Estimated rent
Home value
$608,100
$566,000 - $651,000
$3,328/mo
Zestimate® history
Loading...
Owner options
Explore your selling options
What's special
Welcome to 543 Beaver Road – A Timeless Cape Cod with Modern Sophistication in Twickenham. Tucked away on one of the most peaceful streets in the highly coveted Twickenham neighborhood, this beautifully updated 1946 Cape Cod offers charm, character, and contemporary comfort in equal measure. A natural stone walkway leads you through mature trees and lush landscaping, setting the tone as you approach this warm and inviting home. Inside, 2,311 square feet of thoughtfully designed living space await, where classic craftsmanship meets modern flair. Original millwork and gleaming hardwood floors speak to the home's heritage, while the centerpiece, a stunning wood-burning fireplace, anchors the sunlit living room. Natural light pours in through a beautiful front picture window. The heart of the home is the stylish, open-concept kitchen that effortlessly connects to the main living area, ideal for both everyday life and entertaining. Elegant glass pocket doors add a touch of sophistication, while the first floor also features a cozy den, two spacious bedrooms, and a full bath. Upstairs, the charm continues with vaulted ceilings, two additional bedrooms, and a beautifully renovated full bathroom that blends modern finishes with classic design. The finished walkout basement offers even more space to relax and entertain. Living space continues in the backyard. Natural stone and brick paver patios set the scene with a green backyard; ready for summer evenings, weekend barbecues, and quiet mornings with a cup of coffee. Meticulously maintained and move-in ready, this home features a new roof, updated electrical and plumbing systems, a modern HVAC system, and all-new appliances, each thoughtfully upgraded in 2019. 543 Beaver Road is a rare find in one of the area's most desirable neighborhoods.
Zillow last checked: 8 hours ago
Listing updated: June 20, 2025 at 05:11pm
Listed by:
Rebecca Morley 215-370-5619,
Kurfiss Sotheby's International Realty
Bought with:
Meg Roth, RS284668
Class-Harlan Real Estate, LLC
Source: Bright MLS,MLS#: PAMC2140186
Facts & features
Interior
Bedrooms & bathrooms
- Bedrooms: 4
- Bathrooms: 2
- Full bathrooms: 2
Primary bedroom
- Level: Main
- Area: 192 Square Feet
- Dimensions: 12 X 16
Primary bedroom
- Level: Unspecified
Bedroom 1
- Level: Main
- Area: 144 Square Feet
- Dimensions: 12 X 12
Bedroom 2
- Level: Upper
- Area: 320 Square Feet
- Dimensions: 16 X 20
Bedroom 3
- Level: Upper
- Area: 342 Square Feet
- Dimensions: 18 X 19
Dining room
- Level: Unspecified
Family room
- Level: Unspecified
Kitchen
- Features: Kitchen - Gas Cooking, Kitchen Island
- Level: Main
- Area: 105 Square Feet
- Dimensions: 15 X 7
Living room
- Level: Main
- Area: 460 Square Feet
- Dimensions: 20 X 23
Heating
- Forced Air, Programmable Thermostat, Natural Gas
Cooling
- Central Air, Electric
Appliances
- Included: Built-In Range, Dishwasher, Refrigerator, Disposal, Energy Efficient Appliances, Microwave, Gas Water Heater
- Laundry: In Basement
Features
- Kitchen Island, Breakfast Area
- Flooring: Wood, Carpet, Tile/Brick
- Basement: Finished
- Number of fireplaces: 1
Interior area
- Total structure area: 2,311
- Total interior livable area: 2,311 sqft
- Finished area above ground: 2,311
- Finished area below ground: 0
Property
Parking
- Parking features: Driveway
- Has uncovered spaces: Yes
Accessibility
- Accessibility features: None
Features
- Levels: Two
- Stories: 2
- Patio & porch: Patio
- Pool features: None
Lot
- Size: 9,612 sqft
- Dimensions: 102.00 x 0.00
Details
- Additional structures: Above Grade, Below Grade
- Parcel number: 310001765004
- Zoning: R4
- Special conditions: Standard
Construction
Type & style
- Home type: SingleFamily
- Architectural style: Cape Cod
- Property subtype: Single Family Residence
Materials
- Stucco, Vinyl Siding
- Foundation: Concrete Perimeter
- Roof: Flat,Shingle
Condition
- New construction: No
- Year built: 1946
Utilities & green energy
- Electric: 100 Amp Service
- Sewer: Public Sewer
- Water: Public
Community & neighborhood
Location
- Region: Glenside
- Subdivision: Twickenham Village
- Municipality: CHELTENHAM TWP
Other
Other facts
- Listing agreement: Exclusive Right To Sell
- Ownership: Fee Simple
Price history
| Date | Event | Price |
|---|---|---|
| 6/20/2025 | Sold | $601,000+9.3%$260/sqft |
Source: | ||
| 5/20/2025 | Contingent | $550,000$238/sqft |
Source: | ||
| 5/15/2025 | Listed for sale | $550,000+54.9%$238/sqft |
Source: | ||
| 1/31/2019 | Sold | $355,000+1.7%$154/sqft |
Source: Public Record | ||
| 11/29/2018 | Listed for sale | $349,000+249%$151/sqft |
Source: Realty Mark Cityscape-Huntingd #PAMC186614 | ||
Public tax history
| Year | Property taxes | Tax assessment |
|---|---|---|
| 2024 | $10,032 | $151,470 |
| 2023 | $10,032 +2% | $151,470 |
| 2022 | $9,830 +2.8% | $151,470 |
Find assessor info on the county website
Neighborhood: 19038
Nearby schools
GreatSchools rating
- 6/10Glenside Elementary SchoolGrades: K-4Distance: 0.3 mi
- 5/10Cedarbrook Middle SchoolGrades: 7-8Distance: 1.5 mi
- 5/10Cheltenham High SchoolGrades: 9-12Distance: 0.9 mi
Schools provided by the listing agent
- District: Cheltenham
Source: Bright MLS. This data may not be complete. We recommend contacting the local school district to confirm school assignments for this home.

Get pre-qualified for a loan
At Zillow Home Loans, we can pre-qualify you in as little as 5 minutes with no impact to your credit score.An equal housing lender. NMLS #10287.
Sell for more on Zillow
Get a free Zillow Showcase℠ listing and you could sell for .
$608,100
2% more+ $12,162
With Zillow Showcase(estimated)
$620,262
