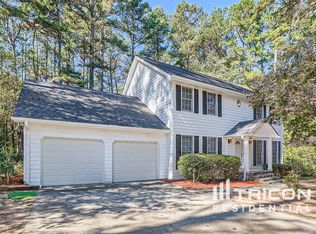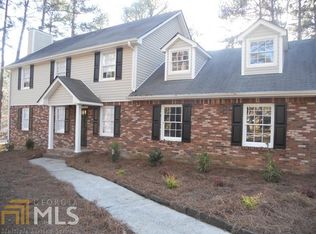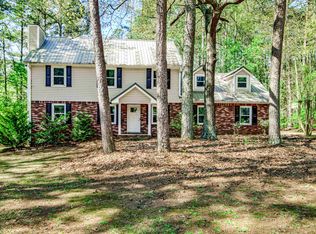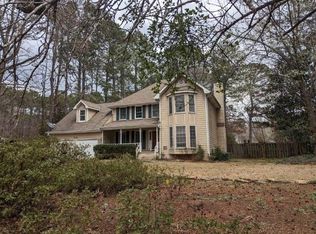Closed
$330,000
543 Banks Rd E, Fayetteville, GA 30214
3beds
2,250sqft
Single Family Residence
Built in 1983
0.93 Acres Lot
$326,900 Zestimate®
$147/sqft
$2,257 Estimated rent
Home value
$326,900
$294,000 - $363,000
$2,257/mo
Zestimate® history
Loading...
Owner options
Explore your selling options
What's special
Welcome to this charming traditional three-bedroom home in Fayetteville located in the lovely established Wellington Place neighborhood. This lovely home features 2 full baths, one half bath, an eat-in kitchen with stainless steel appliances. There is also separate dining room, formal living room, and a large family room with a beautiful fireplace. Granite countertops are throughout the home. Enjoy the privacy of the large fenced-in backyard which is perfect for gatherings with family and friends and outdoor activities. The home also boasts a two-car garage, and a spacious deck. Hardwood floors and LVP flooring are throughout the home. The large owner's bedroom and large owner's bath offer a luxurious retreat. Updated light fixtures and fresh paint throughout the home adds a modern touch. Conveniently located near the airport, shopping, and a variety of outdoor and indoor activities, this home is the perfect blend of comfort and convenience. Don't miss out on this fantastic opportunity to make this house your home!
Zillow last checked: 8 hours ago
Listing updated: April 23, 2025 at 07:57am
Listed by:
Susan Winter 404-405-0728,
Full House Realty
Bought with:
Liliana Da Rocha, 440250
Keller Williams Chattahoochee
Source: GAMLS,MLS#: 10449837
Facts & features
Interior
Bedrooms & bathrooms
- Bedrooms: 3
- Bathrooms: 3
- Full bathrooms: 2
- 1/2 bathrooms: 1
Dining room
- Features: Separate Room
Heating
- Central, Dual, Natural Gas
Cooling
- Attic Fan, Ceiling Fan(s), Central Air, Dual, Electric
Appliances
- Included: Dishwasher, Disposal, Gas Water Heater, Oven/Range (Combo)
- Laundry: In Hall, Laundry Closet
Features
- Double Vanity, Split Bedroom Plan, Tile Bath, Walk-In Closet(s)
- Flooring: Hardwood, Tile, Vinyl
- Basement: Crawl Space
- Attic: Pull Down Stairs
- Number of fireplaces: 1
- Fireplace features: Family Room, Gas Log, Gas Starter
Interior area
- Total structure area: 2,250
- Total interior livable area: 2,250 sqft
- Finished area above ground: 2,250
- Finished area below ground: 0
Property
Parking
- Parking features: Attached, Garage, Garage Door Opener, Kitchen Level, Parking Pad
- Has attached garage: Yes
- Has uncovered spaces: Yes
Features
- Levels: Two
- Stories: 2
- Patio & porch: Deck
- Fencing: Back Yard,Privacy,Wood
Lot
- Size: 0.93 Acres
- Features: Corner Lot, Level
Details
- Additional structures: Shed(s)
- Parcel number: 053201037
Construction
Type & style
- Home type: SingleFamily
- Architectural style: Traditional
- Property subtype: Single Family Residence
Materials
- Vinyl Siding
- Roof: Composition
Condition
- Resale
- New construction: No
- Year built: 1983
Utilities & green energy
- Sewer: Septic Tank
- Water: Public
- Utilities for property: Cable Available, Electricity Available, High Speed Internet, Natural Gas Available, Phone Available
Community & neighborhood
Community
- Community features: None
Location
- Region: Fayetteville
- Subdivision: Wellington Place
Other
Other facts
- Listing agreement: Exclusive Right To Sell
Price history
| Date | Event | Price |
|---|---|---|
| 4/22/2025 | Sold | $330,000-1.5%$147/sqft |
Source: | ||
| 3/30/2025 | Pending sale | $335,000$149/sqft |
Source: | ||
| 3/4/2025 | Price change | $335,000-1.2%$149/sqft |
Source: | ||
| 2/19/2025 | Price change | $339,000-1.7%$151/sqft |
Source: | ||
| 1/31/2025 | Listed for sale | $345,000-1.4%$153/sqft |
Source: | ||
Public tax history
| Year | Property taxes | Tax assessment |
|---|---|---|
| 2024 | $3,665 +1.4% | $135,024 +4.1% |
| 2023 | $3,616 +4.5% | $129,760 +4.3% |
| 2022 | $3,460 +415.5% | $124,400 +45% |
Find assessor info on the county website
Neighborhood: 30214
Nearby schools
GreatSchools rating
- 6/10Spring Hill Elementary SchoolGrades: PK-5Distance: 3.5 mi
- 8/10Bennett's Mill Middle SchoolGrades: 6-8Distance: 5.7 mi
- 6/10Fayette County High SchoolGrades: 9-12Distance: 2.7 mi
Schools provided by the listing agent
- Elementary: Spring Hill
- Middle: Bennetts Mill
- High: Fayette County
Source: GAMLS. This data may not be complete. We recommend contacting the local school district to confirm school assignments for this home.
Get a cash offer in 3 minutes
Find out how much your home could sell for in as little as 3 minutes with a no-obligation cash offer.
Estimated market value$326,900
Get a cash offer in 3 minutes
Find out how much your home could sell for in as little as 3 minutes with a no-obligation cash offer.
Estimated market value
$326,900



