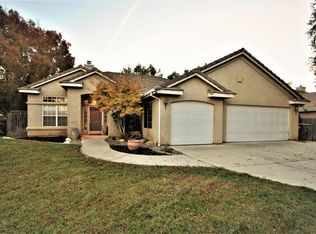This well-kept 3BD/2BA NW Fresno home is conveniently located near schools & easy access to HWY 99. You'll be mins away from the Market at El Paseo offering favorable restaurants & shopping w/ nearby golf courses/ranges to enjoy at your leisure. Tile flooring throughout the home, large windows & high ceilings are one of many features this lovely home has, including solar. The Kitchen has been upgraded w/ gorgeous granite countertops & backslash to compliment, gas cook-top, stainless steel appliances & wood cabinets for all your storage needs! The home also offers a breakfast nook, separate formal dining area & a cozy fireplace in the living room, great for entertaining guests. Retire to the Master Suite that has separate shower stall & tub, dual sinks & walk-in closet. The backyard is where you'll want to spend the rest of the summer underneath the built-in covered patio, take a dip in the pool or relax in the spa. Don't miss the opportunity of owning this home!
This property is off market, which means it's not currently listed for sale or rent on Zillow. This may be different from what's available on other websites or public sources.

