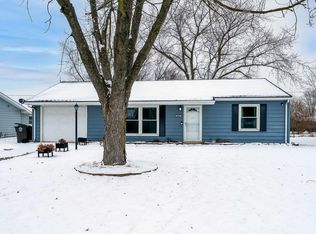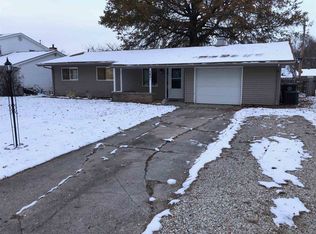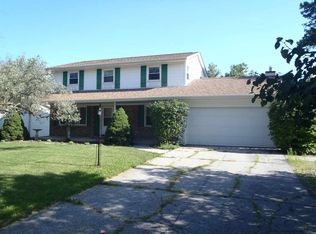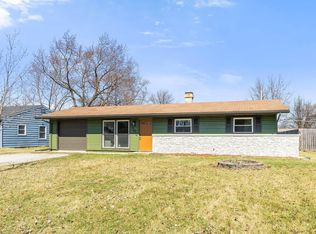Just listed-immaculate ranch! This spacious home features 4 bedrooms and 2.5 baths and large, attached 2 car garage. The sleek kitchen boasts brand new, stainless steel appliances, new cabinetry, large kitchen island with butcher block counter tops and tile back splash. Kitchen opens to large space that could be used for dining or additional living space. Home features a master en suite. New vinyl, luxury plank and carpet throughout the home with upgraded fixtures and finishes. Modern bathrooms with gorgeous tile work. Newer central air unit and roof (4 years old). Large back yard. Home is close to 469/69, hospitals, restaurants and shopping. Don't miss this opportunity!
This property is off market, which means it's not currently listed for sale or rent on Zillow. This may be different from what's available on other websites or public sources.




