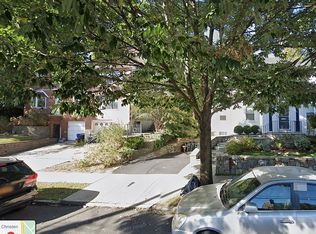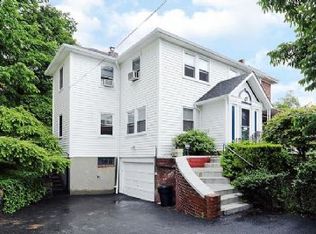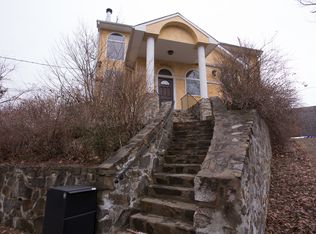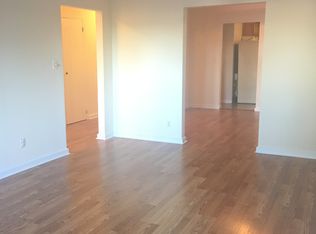Sold for $785,000 on 07/11/23
$785,000
5429 Post Road, Bronx, NY 10471
3beds
1,482sqft
Single Family Residence, Residential
Built in 1950
-- sqft lot
$870,200 Zestimate®
$530/sqft
$4,308 Estimated rent
Home value
$870,200
$818,000 - $931,000
$4,308/mo
Zestimate® history
Loading...
Owner options
Explore your selling options
What's special
Welcome home to this move-in ready brick house located on a quiet block in North Riverdale. Open-concept layout with a large dining room that opens to a renovated windowed kitchen that features stainless steel appliances, butcher block and quartz counter tops, farmhouse sink and shaker cabinets. Spacious living room features a home office corner and access to the patio that has a built-in kitchen with a gas grill. Also on the first floor you’ll find a windowed half bath. There are beautiful strip oak floors throughout. On the second floor you’ll find a spacious primary bedroom with a wall of California Closets style built-ins and a fully renovated en-suite windowed bath that features a walk-in glass-enclosed steam shower. There are two additional bedrooms with their own closets and a renovated hallway bath with a bathtub. On the lower level you’ll find a finished basement, laundry room with a washer and dryer and access to a 1-car garage, in addition to 1 parking space in the driveway. Additional Information: Amenities:Stall Shower,Steam Shower,Storage,ParkingFeatures:1 Car Attached,
Zillow last checked: 16 hours ago
Listing updated: November 16, 2024 at 06:57am
Listed by:
Grigoriy Kochanov 718-395-3535,
Moda Realty LLC 718-412-0000
Bought with:
Non Member-MLS
Buyer Representation Office
Source: OneKey® MLS,MLS#: H6236432
Facts & features
Interior
Bedrooms & bathrooms
- Bedrooms: 3
- Bathrooms: 3
- Full bathrooms: 2
- 1/2 bathrooms: 1
Heating
- Baseboard
Cooling
- Wall/Window Unit(s)
Appliances
- Included: Dishwasher, Refrigerator, Gas Water Heater
- Laundry: Inside
Features
- Eat-in Kitchen, Formal Dining, Galley Type Kitchen, High Speed Internet, Marble Counters, Primary Bathroom, Open Kitchen, Original Details
- Flooring: Hardwood
- Windows: Casement, New Windows, Oversized Windows, Wall of Windows
- Basement: Finished,Partial
- Attic: None
Interior area
- Total structure area: 1,482
- Total interior livable area: 1,482 sqft
Property
Parking
- Total spaces: 1
- Parking features: Attached, Driveway, Electric Vehicle Charging Station(s), Garage, Heated Garage
- Garage spaces: 1
- Has uncovered spaces: Yes
Features
- Levels: Three Or More
- Stories: 3
- Patio & porch: Patio
Lot
- Features: Near Public Transit, Near School, Near Shops, Sloped
- Residential vegetation: Partially Wooded
Details
- Parcel number: 058422046
Construction
Type & style
- Home type: SingleFamily
- Architectural style: Colonial
- Property subtype: Single Family Residence, Residential
- Attached to another structure: Yes
Materials
- Brick, Stucco
Condition
- Actual
- Year built: 1950
- Major remodel year: 2018
Utilities & green energy
- Sewer: Public Sewer
- Water: Public
- Utilities for property: Trash Collection Public
Community & neighborhood
Community
- Community features: Park
Location
- Region: Bronx
Other
Other facts
- Listing agreement: Exclusive Right To Sell
Price history
| Date | Event | Price |
|---|---|---|
| 7/11/2023 | Sold | $785,000-1.3%$530/sqft |
Source: | ||
| 4/25/2023 | Pending sale | $795,000$536/sqft |
Source: | ||
| 3/9/2023 | Listed for sale | $795,000+367.6%$536/sqft |
Source: | ||
| 6/22/2017 | Sold | $170,000-71.4%$115/sqft |
Source: Public Record Report a problem | ||
| 5/15/2006 | Sold | $595,000$401/sqft |
Source: Public Record Report a problem | ||
Public tax history
| Year | Property taxes | Tax assessment |
|---|---|---|
| 2024 | $7,983 +4.8% | $52,440 +16.4% |
| 2023 | $7,615 | $45,060 +0.3% |
| 2022 | -- | $44,940 -4.7% |
Find assessor info on the county website
Neighborhood: Riverdale
Nearby schools
GreatSchools rating
- 9/10Ps 81 Robert J ChristenGrades: K-5Distance: 0.4 mi
- 6/10Riverdale Kingsbridge Academy (Ms High School 141)Grades: 6-12Distance: 1.3 mi
Schools provided by the listing agent
- Elementary: Contact Agent
- Middle: Contact Agent
- High: Contact Agent
Source: OneKey® MLS. This data may not be complete. We recommend contacting the local school district to confirm school assignments for this home.



