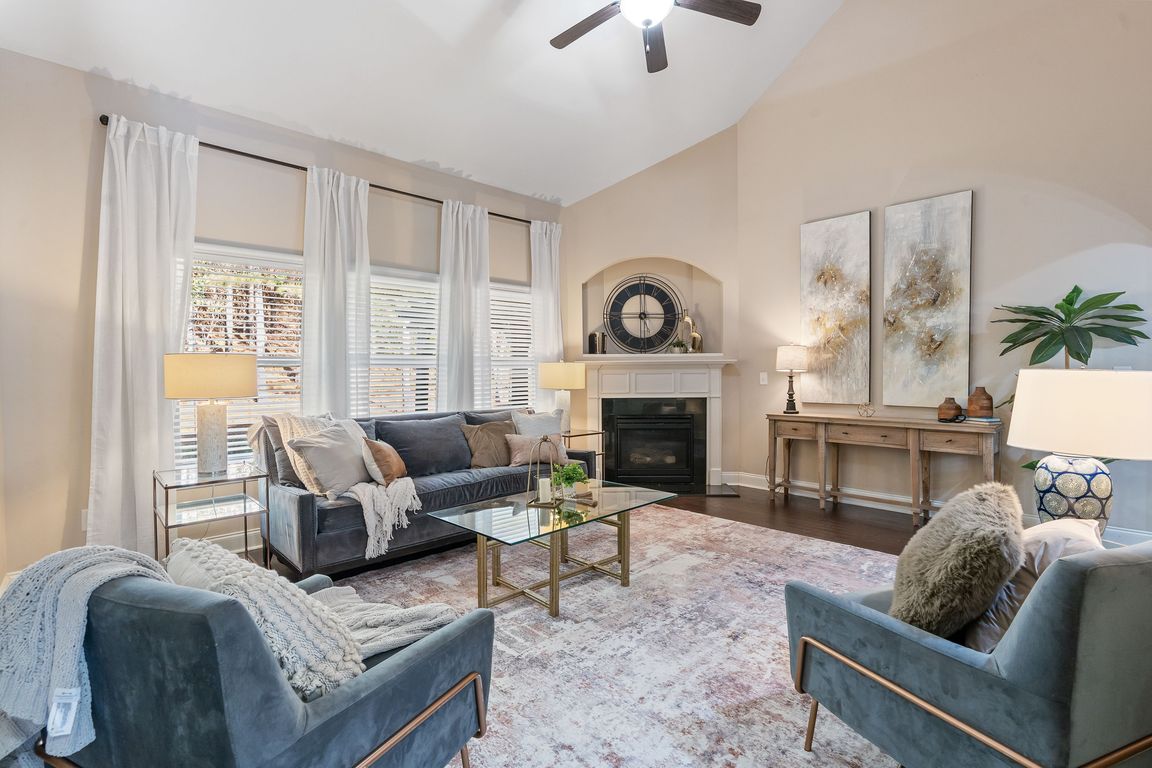
ContingentPrice cut: $5.1K (11/13)
$419,900
4beds
2,477sqft
5429 Park Side Cir, Birmingham, AL 35244
4beds
2,477sqft
Single family residence
Built in 2012
5,227 sqft
2 Attached garage spaces
$170 price/sqft
$800 annually HOA fee
What's special
Two-car garageGenerous bedroomsMain-level master suiteFormal dining roomScreened porchSpacious eat-in kitchenLarge bonus room
Discover the perfect blend of comfort and convenience in this beautifully designed home, nestled in Hoover, AL. The heart of this home is the welcoming main level. The spacious eat-in kitchen is perfect for casual family meals and morning coffee, while the formal dining room sets the stage for special ...
- 23 days |
- 2,399 |
- 144 |
Source: GALMLS,MLS#: 21435243
Travel times
Living Room
Kitchen
Primary Bedroom
Zillow last checked: 8 hours ago
Listing updated: 16 hours ago
Listed by:
Jerry Sager CELL:(205)441-1112,
Keller Williams Realty Hoover
Source: GALMLS,MLS#: 21435243
Facts & features
Interior
Bedrooms & bathrooms
- Bedrooms: 4
- Bathrooms: 3
- Full bathrooms: 2
- 1/2 bathrooms: 1
Rooms
- Room types: Bedroom, Bonus Room, Dining Room, Bathroom, Kitchen, Master Bathroom, Master Bedroom
Primary bedroom
- Level: First
Bedroom 1
- Level: Second
Bedroom 2
- Level: Second
Bedroom 3
- Level: Second
Primary bathroom
- Level: First
Bathroom 1
- Level: Second
Dining room
- Level: First
Kitchen
- Features: Stone Counters, Eat-in Kitchen, Kitchen Island, Pantry
- Level: First
Living room
- Level: First
Basement
- Area: 0
Heating
- Central
Cooling
- Central Air
Appliances
- Included: Dishwasher, Microwave, Stainless Steel Appliance(s), Stove-Electric, Gas Water Heater
- Laundry: Electric Dryer Hookup, Washer Hookup, Main Level, Laundry Room, Laundry (ROOM), Yes
Features
- None, High Ceilings, Cathedral/Vaulted, Crown Molding, Smooth Ceilings, Tray Ceiling(s), Soaking Tub, Separate Shower, Tub/Shower Combo, Walk-In Closet(s)
- Flooring: Hardwood, Tile
- Attic: Pull Down Stairs,Yes
- Number of fireplaces: 1
- Fireplace features: Marble (FIREPL), Living Room, Gas
Interior area
- Total interior livable area: 2,477 sqft
- Finished area above ground: 2,477
- Finished area below ground: 0
Video & virtual tour
Property
Parking
- Total spaces: 2
- Parking features: Attached, Driveway, Parking (MLVL), Garage Faces Front
- Attached garage spaces: 2
- Has uncovered spaces: Yes
Features
- Levels: 2+ story
- Patio & porch: Covered, Screened, Patio, Porch Screened
- Pool features: In Ground, Fenced, Community
- Has view: Yes
- View description: None
- Waterfront features: No
Lot
- Size: 5,227.2 Square Feet
Details
- Parcel number: 3900304000091.000
- Special conditions: N/A
Construction
Type & style
- Home type: SingleFamily
- Property subtype: Single Family Residence
Materials
- Brick
- Foundation: Slab
Condition
- Year built: 2012
Utilities & green energy
- Water: Public
- Utilities for property: Sewer Connected, Underground Utilities
Community & HOA
Community
- Features: Clubhouse, Playground, Sidewalks, Street Lights, Tennis Court(s)
- Subdivision: Lake Cyrus
HOA
- Has HOA: Yes
- Amenities included: Management, Other
- Services included: Maintenance Grounds, Utilities for Comm Areas
- HOA fee: $800 annually
Location
- Region: Birmingham
Financial & listing details
- Price per square foot: $170/sqft
- Tax assessed value: $391,500
- Annual tax amount: $5,685
- Price range: $419.9K - $419.9K
- Date on market: 10/27/2025