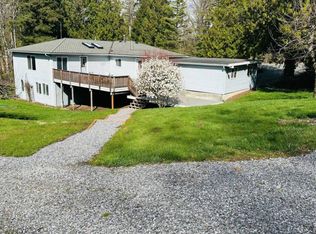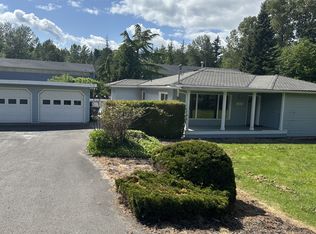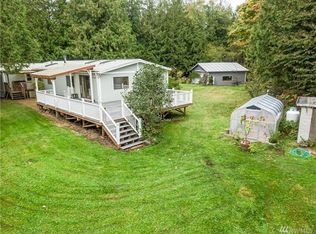Exceptional well-kept home on nearly 5 acres! Set back off of Hannegan, this home has the peace & privacy you desire. Great spaces for entertaining, too! Updated kitchen w/custom cherry cabinetry & stainless steel applncs. Sliding glass doors lead out to the deck & patio overlooking the fully-fenced backyard. Relax in the large family rm w/fireplace & wet bar. Heat pump w/AC! Master w/walk-in closet & updated ensuite bath. Oversized 2-car garage w/shop space, RV parking in the huge outbuilding!
This property is off market, which means it's not currently listed for sale or rent on Zillow. This may be different from what's available on other websites or public sources.


