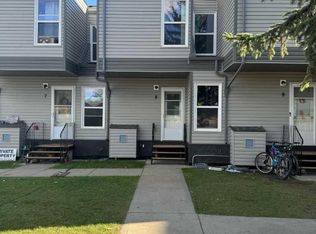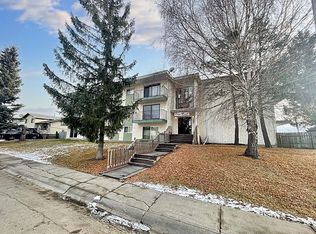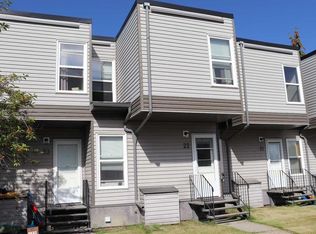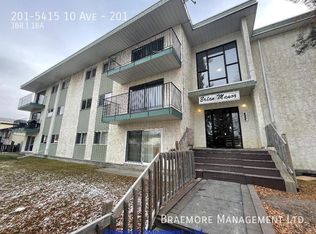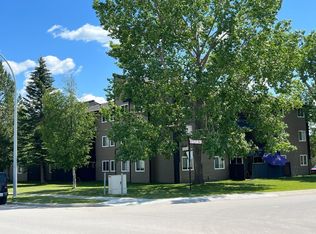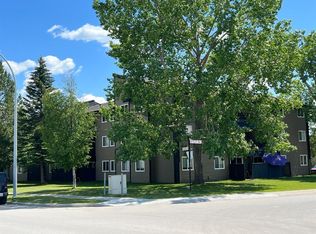5429 E 10th Ave #8, Edson, AB T7E 1K2
What's special
- 9 days |
- 4 |
- 1 |
Likely to sell faster than
Zillow last checked: 8 hours ago
Listing updated: December 08, 2025 at 04:45am
Sharon Hawboldt, Associate Broker,
Century 21 Twin Realty
Facts & features
Interior
Bedrooms & bathrooms
- Bedrooms: 3
- Bathrooms: 1
- Full bathrooms: 1
Other
- Level: Second
- Dimensions: 13`4" x 10`11"
Bedroom
- Level: Second
- Dimensions: 10`0" x 5`0"
Bedroom
- Level: Second
- Dimensions: 9`9" x 11`0"
Other
- Level: Second
- Dimensions: 10`0" x 5`0"
Bonus room
- Level: Basement
- Dimensions: 13`6" x 42`5"
Dining room
- Level: Main
- Dimensions: 10`2" x 9`5"
Kitchen
- Level: Main
- Dimensions: 10`3" x 11`3"
Living room
- Level: Main
- Dimensions: 13`5" x 16`0"
Heating
- Floor Furnace, Natural Gas
Cooling
- None
Appliances
- Included: None
- Laundry: In Basement
Features
- No Smoking Home
- Flooring: Laminate
- Basement: Full
- Has fireplace: No
- Common walls with other units/homes: 2+ Common Walls
Interior area
- Total interior livable area: 1,232 sqft
Video & virtual tour
Property
Parking
- Total spaces: 1
- Parking features: Assigned, Off Street, On Street, Paved
- Has uncovered spaces: Yes
Features
- Levels: Two,2 Storey
- Stories: 2
- Patio & porch: None
- Exterior features: None
- Pool features: Community
- Fencing: None
Lot
- Features: Back Yard, Backs on to Park/Green Space
Details
- Parcel number: 103060097
- Zoning: R-2 - General Residential
Construction
Type & style
- Home type: Townhouse
- Property subtype: Townhouse
Materials
- Wood Frame, Wood Siding
- Foundation: Concrete Perimeter
- Roof: Asphalt Shingle,Tar/Gravel
Condition
- New construction: No
- Year built: 1977
Community & HOA
Community
- Features: Fishing, Golf, Park, Playground, Sidewalks
- Subdivision: NONE
HOA
- Has HOA: Yes
- Amenities included: Parking
- Services included: Common Area Maintenance, Insurance, Maintenance Grounds, Parking, Professional Management, Reserve Fund Contributions, Snow Removal, Trash
- HOA fee: C$546 monthly
Location
- Region: Edson
Financial & listing details
- Price per square foot: C$97/sqft
- Date on market: 12/8/2025
- Inclusions: none
(780) 712-9122
By pressing Contact Agent, you agree that the real estate professional identified above may call/text you about your search, which may involve use of automated means and pre-recorded/artificial voices. You don't need to consent as a condition of buying any property, goods, or services. Message/data rates may apply. You also agree to our Terms of Use. Zillow does not endorse any real estate professionals. We may share information about your recent and future site activity with your agent to help them understand what you're looking for in a home.
Price history
Price history
Price history is unavailable.
Public tax history
Public tax history
Tax history is unavailable.Climate risks
Neighborhood: T7E
Nearby schools
GreatSchools rating
No schools nearby
We couldn't find any schools near this home.
- Loading
