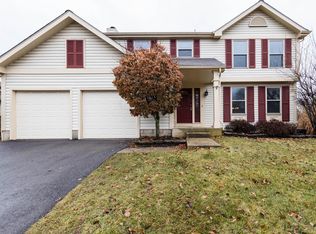JUST MOVE IN - SERIOUSLY! This updated home has all new white woodwork, interior and exterior doors and hardware, backsplash, light fixtures and recessed lighting, updated baths with double sinks and new vanities, blinds, closet systems, hot water tank. Newer laminate and carpet! NEWLY FINISHED HUGE FULL BASEMENT-still with lots of storage beyond the barn sliding door. First floor laundry with utility tub and drop zone area. Kitchen opens to family room with door to beautiful deck and amazing, private yard-fully fenced with custom wood fence Yard backs to trees and stream. Owner's suite with bath which boasts custom ceramic shower with glass door and walk-in, custom closet and all other bedrooms are more than generous size and have great closets.
This property is off market, which means it's not currently listed for sale or rent on Zillow. This may be different from what's available on other websites or public sources.
