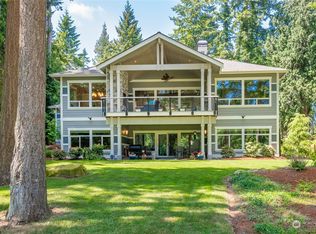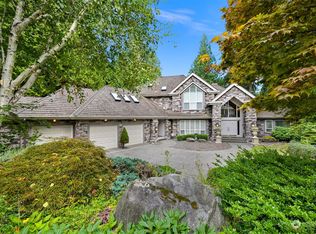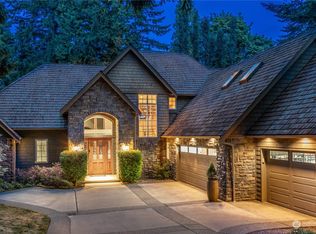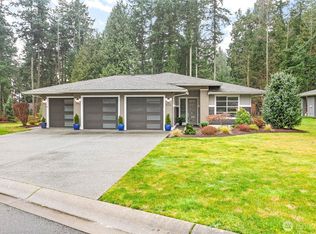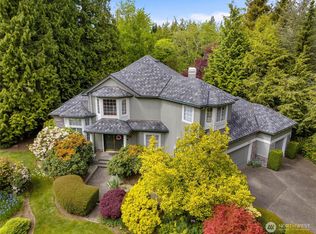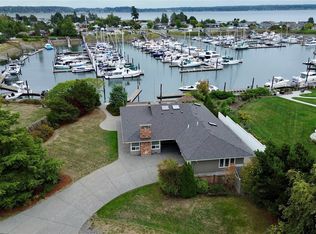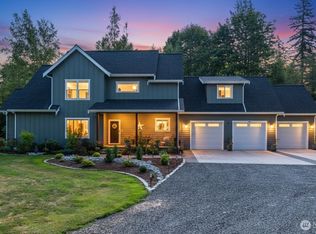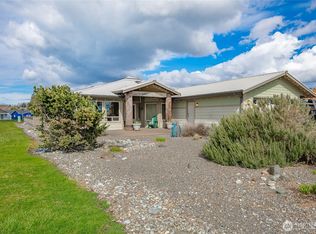Tucked on the 1st fairway Arnold Palmer-designed Semiahmoo Golf Course, custom-built sanctuary redefines luxurious living. Main featuring Primary Suite w/sitting area, walk-in closet, & 5-piece bath. Entertain effortlessly w/chef’s kitchen open to the great room. 8 French doors showcasing breathtaking fairway views. Dedicated office, garden room, wine storage, 2 half bath, & dog wash station. Upstairs, guests will enjoy 2 ensuite bedrooms, for privacy. Recent updates: 50-year roof, gutters, furnace, heat pump, water heater & hardwood flooring. Seller offering a bonus to Buyer for initiation of Golf Membership! Other amenities optional include Marina & Health Club for the ultimate lifestyle! Easy access to Seattle & B.C., this is where your dream lifestyle begins. Live, play, and unwind in unparalleled style.
Active
Listed by:
Heather T Taylor,
COMPASS
$1,350,000
5429 Canvasback Road, Blaine, WA 98230
3beds
3,685sqft
Est.:
Single Family Residence
Built in 1997
0.36 Acres Lot
$1,244,700 Zestimate®
$366/sqft
$135/mo HOA
What's special
Garden roomHeat pumpDedicated officeHardwood flooringWalk-in closetWine storageDog wash station
- 2 days |
- 555 |
- 12 |
Likely to sell faster than
Zillow last checked: 8 hours ago
Listing updated: 23 hours ago
Listed by:
Heather T Taylor,
COMPASS
Source: NWMLS,MLS#: 2465366
Tour with a local agent
Facts & features
Interior
Bedrooms & bathrooms
- Bedrooms: 3
- Bathrooms: 5
- Full bathrooms: 2
- 3/4 bathrooms: 1
- 1/2 bathrooms: 2
- Main level bathrooms: 3
- Main level bedrooms: 1
Primary bedroom
- Level: Main
Bathroom full
- Level: Main
Other
- Level: Main
Other
- Level: Main
Den office
- Level: Main
Dining room
- Level: Main
Entry hall
- Level: Main
Family room
- Level: Main
Kitchen with eating space
- Level: Main
Living room
- Level: Main
Utility room
- Level: Main
Heating
- Fireplace, 90%+ High Efficiency, Forced Air, Electric, Natural Gas
Cooling
- Heat Pump
Appliances
- Included: Dishwasher(s), Disposal, Double Oven, Dryer(s), Microwave(s), Refrigerator(s), Washer(s), Garbage Disposal, Water Heater: Gas, Water Heater Location: Garage
Features
- Bath Off Primary, Dining Room
- Flooring: Ceramic Tile, Hardwood, Carpet
- Doors: French Doors
- Windows: Double Pane/Storm Window
- Basement: None
- Number of fireplaces: 2
- Fireplace features: Gas, Main Level: 2, Fireplace
Interior area
- Total structure area: 3,685
- Total interior livable area: 3,685 sqft
Property
Parking
- Total spaces: 2
- Parking features: Driveway, Attached Garage
- Has attached garage: Yes
- Covered spaces: 2
Features
- Levels: Two
- Stories: 2
- Entry location: Main
- Patio & porch: Second Primary Bedroom, Bath Off Primary, Double Pane/Storm Window, Dining Room, Fireplace, French Doors, Security System, Sprinkler System, Vaulted Ceiling(s), Walk-In Closet(s), Water Heater, Wine Cellar, Wired for Generator
- Has view: Yes
- View description: Golf Course, Territorial
Lot
- Size: 0.36 Acres
- Features: Paved, Cable TV, Deck, Gas Available, Gated Entry, High Speed Internet, Patio, Sprinkler System
- Topography: Level
- Residential vegetation: Garden Space
Details
- Parcel number: 4051144004610000
- Special conditions: Standard
- Other equipment: Wired for Generator
Construction
Type & style
- Home type: SingleFamily
- Architectural style: Northwest Contemporary
- Property subtype: Single Family Residence
Materials
- Brick, Stone, Wood Siding
- Foundation: Poured Concrete
- Roof: Composition
Condition
- Very Good
- Year built: 1997
- Major remodel year: 1997
Utilities & green energy
- Electric: Company: PSE
- Sewer: Sewer Connected, Company: BBW&S
- Water: Community, Company: BBW&S
- Utilities for property: Xfinity, Xfinity
Community & HOA
Community
- Features: Athletic Court, Boat Launch, CCRs, Clubhouse, Gated, Golf, Park, Playground, Trail(s)
- Security: Security System
- Subdivision: Semiahmoo
HOA
- Services included: Common Area Maintenance, Road Maintenance, Snow Removal
- HOA fee: $135 monthly
- HOA phone: 360-371-7796
Location
- Region: Blaine
Financial & listing details
- Price per square foot: $366/sqft
- Tax assessed value: $1,268,154
- Annual tax amount: $8,625
- Date on market: 1/13/2026
- Cumulative days on market: 4 days
- Listing terms: Cash Out,Conventional,FHA,VA Loan
- Inclusions: Dishwasher(s), Double Oven, Dryer(s), Garbage Disposal, Microwave(s), Refrigerator(s), Washer(s)
Estimated market value
$1,244,700
$1.18M - $1.31M
$3,950/mo
Price history
Price history
| Date | Event | Price |
|---|---|---|
| 1/14/2026 | Listed for sale | $1,350,000+17.4%$366/sqft |
Source: | ||
| 11/30/2021 | Sold | $1,150,000-8%$312/sqft |
Source: | ||
| 11/1/2021 | Pending sale | $1,250,000$339/sqft |
Source: | ||
| 10/11/2021 | Listed for sale | $1,250,000+39.4%$339/sqft |
Source: | ||
| 10/31/2015 | Listing removed | $897,000$243/sqft |
Source: Windermere Real Estate/Whatcom, Inc. #824350 Report a problem | ||
Public tax history
Public tax history
| Year | Property taxes | Tax assessment |
|---|---|---|
| 2024 | $8,628 +1.1% | $1,268,154 |
| 2023 | $8,532 +5.9% | $1,268,154 +21.5% |
| 2022 | $8,060 +13.5% | $1,043,748 +28.2% |
Find assessor info on the county website
BuyAbility℠ payment
Est. payment
$8,014/mo
Principal & interest
$6619
Property taxes
$787
Other costs
$608
Climate risks
Neighborhood: 98230
Nearby schools
GreatSchools rating
- NABlaine Primary SchoolGrades: PK-2Distance: 2.6 mi
- 7/10Blaine Middle SchoolGrades: 6-8Distance: 2.7 mi
- 7/10Blaine High SchoolGrades: 9-12Distance: 2.8 mi
Schools provided by the listing agent
- Elementary: Blaine Elem
- Middle: Blaine Mid
- High: Blaine High
Source: NWMLS. This data may not be complete. We recommend contacting the local school district to confirm school assignments for this home.
- Loading
- Loading
