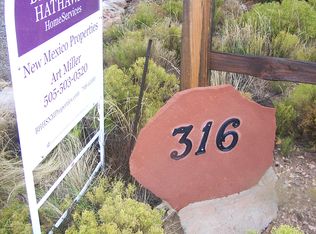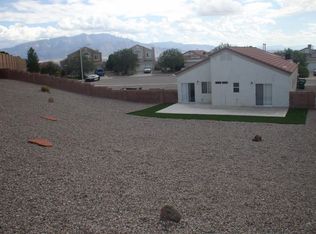Sold
Price Unknown
5429 Caballo Ct NE, Rio Rancho, NM 87144
3beds
2,017sqft
Single Family Residence
Built in 2004
0.26 Square Feet Lot
$375,300 Zestimate®
$--/sqft
$2,092 Estimated rent
Home value
$375,300
$338,000 - $417,000
$2,092/mo
Zestimate® history
Loading...
Owner options
Explore your selling options
What's special
Welcome home to this move in ready gem with no HOA and nestled in a culdesac! Lots of updates including Refrigerated air, Furnace, Windows, Water heater, Counter-tops, appliances, flooring, and paint. Not to mention a large beautifully landscaped back yard with TWO sheds. The home has 2 living spaces as well as an open concept kitchen family room combo. The large kitchen features brand new re faced cabinets, granite, and a breakfast bar. The Primary bedroom is HUGE with a walk-in closet and full bath to match. The two spare bedrooms are a great size and are spread out in the house. Located in Enchanted Hill of Rio Rancho close to parks and easy access to RD 550 which makes it an easy commute to Albuquerque and Santa Fe. Come check it out!!
Zillow last checked: 8 hours ago
Listing updated: October 01, 2024 at 10:03am
Listed by:
Nicolas V Ceccacci 505-206-4119,
Coldwell Banker Legacy,
Alicia Marie Messenger 505-554-4210,
Coldwell Banker Legacy
Bought with:
Vikki Covell, REC20230428
Coldwell Banker Legacy
Source: SWMLS,MLS#: 1069103
Facts & features
Interior
Bedrooms & bathrooms
- Bedrooms: 3
- Bathrooms: 3
- Full bathrooms: 2
- 1/2 bathrooms: 1
Primary bedroom
- Level: Upper
- Area: 300
- Dimensions: 20 x 15
Kitchen
- Level: Main
- Area: 168
- Dimensions: 14 x 12
Living room
- Level: Main
- Area: 575
- Dimensions: 23 x 25
Heating
- Central, Forced Air, Natural Gas
Cooling
- Refrigerated
Appliances
- Included: Built-In Gas Oven, Built-In Gas Range, Dryer, Dishwasher, Free-Standing Gas Range, Disposal, Microwave, Refrigerator, Washer
- Laundry: Gas Dryer Hookup, Washer Hookup, Dryer Hookup, ElectricDryer Hookup
Features
- Ceiling Fan(s), Dual Sinks, Entrance Foyer, Garden Tub/Roman Tub, High Ceilings, Home Office, Multiple Living Areas, Sitting Area in Master, Separate Shower, Walk-In Closet(s)
- Flooring: Tile, Vinyl
- Windows: Double Pane Windows, Insulated Windows
- Has basement: No
- Number of fireplaces: 1
- Fireplace features: Gas Log
Interior area
- Total structure area: 2,017
- Total interior livable area: 2,017 sqft
Property
Parking
- Total spaces: 2
- Parking features: Attached, Finished Garage, Garage, Garage Door Opener
- Attached garage spaces: 2
Accessibility
- Accessibility features: Wheelchair Access
Features
- Levels: Two
- Stories: 2
- Patio & porch: Patio
- Exterior features: Fence, Patio, Private Yard
- Fencing: Back Yard,Wall
- Has view: Yes
Lot
- Size: 0.26 sqft
- Features: Cul-De-Sac, Landscaped, Trees, Views
- Residential vegetation: Grassed
Details
- Additional structures: Shed(s), Storage
- Parcel number: 1016076355048
- Zoning description: R-1
Construction
Type & style
- Home type: SingleFamily
- Property subtype: Single Family Residence
Materials
- Frame, Stucco
- Roof: Pitched,Tile
Condition
- Resale
- New construction: No
- Year built: 2004
Details
- Builder name: Longford
Utilities & green energy
- Sewer: Public Sewer
- Water: Public
- Utilities for property: Cable Available, Electricity Connected, Natural Gas Connected, Sewer Connected, Water Connected
Green energy
- Energy generation: None
Community & neighborhood
Location
- Region: Rio Rancho
Other
Other facts
- Listing terms: Cash,Conventional,FHA,VA Loan
- Road surface type: Paved
Price history
| Date | Event | Price |
|---|---|---|
| 9/30/2024 | Sold | -- |
Source: | ||
| 9/1/2024 | Pending sale | $390,000$193/sqft |
Source: | ||
| 8/22/2024 | Price change | $390,000+44.7%$193/sqft |
Source: | ||
| 3/3/2021 | Pending sale | $269,500$134/sqft |
Source: | ||
| 3/2/2021 | Sold | -- |
Source: | ||
Public tax history
| Year | Property taxes | Tax assessment |
|---|---|---|
| 2025 | $3,988 +25.9% | $114,290 +30.1% |
| 2024 | $3,167 +2.6% | $87,864 +3% |
| 2023 | $3,085 +1.9% | $85,305 +3% |
Find assessor info on the county website
Neighborhood: Enchanted Hills
Nearby schools
GreatSchools rating
- 7/10Vista Grande Elementary SchoolGrades: K-5Distance: 0.7 mi
- 8/10Mountain View Middle SchoolGrades: 6-8Distance: 2 mi
- 7/10V Sue Cleveland High SchoolGrades: 9-12Distance: 3.4 mi
Schools provided by the listing agent
- Elementary: Vista Grande
- Middle: Mountain View
- High: V. Sue Cleveland
Source: SWMLS. This data may not be complete. We recommend contacting the local school district to confirm school assignments for this home.
Get a cash offer in 3 minutes
Find out how much your home could sell for in as little as 3 minutes with a no-obligation cash offer.
Estimated market value$375,300
Get a cash offer in 3 minutes
Find out how much your home could sell for in as little as 3 minutes with a no-obligation cash offer.
Estimated market value
$375,300

