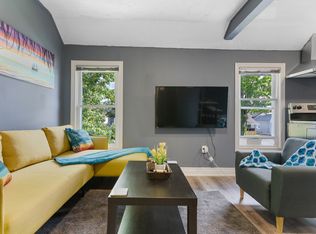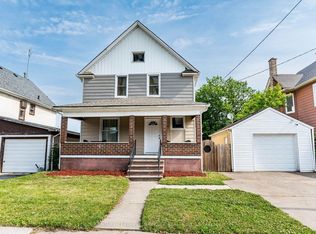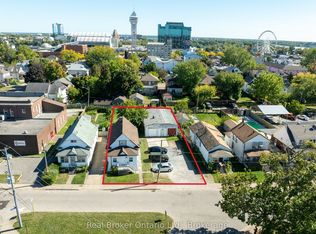Sold for $525,000 on 06/30/25
C$525,000
5429 2nd Ave, Niagara Falls, ON L2G 3M1
3beds
1,250sqft
Single Family Residence, Residential
Built in 1895
1,263.54 Square Feet Lot
$-- Zestimate®
C$420/sqft
C$2,080 Estimated rent
Home value
Not available
Estimated sales range
Not available
$2,080/mo
Loading...
Owner options
Explore your selling options
What's special
Charming 3 bedroom, 1 bathroom home located a short walk from the world-famous Clifton Hill and Niagara Falls! Perfectly positioned near one of the country's most popular tourist destinations, this home (which is available fully furnished) offers an exceptional opportunity for investors, or those seeking a vibrant lifestyle near the action. Featuring a charming front porch with newly competed wood staircase, this home invites you to relax and take in the lively surroundings. Inside is a very spacious layout filled with natural light, comfortable living areas, and tasteful furnishings ready for immediate move-in or rental use. With an unbeatable location and turn-key convenience, this property is a fantastic place to call home or to add to a growing portfolio.
Zillow last checked: 8 hours ago
Listing updated: August 21, 2025 at 12:00pm
Listed by:
Liam Hope, Salesperson,
The Agency
Source: ITSO,MLS®#: 40723474Originating MLS®#: Cornerstone Association of REALTORS®
Facts & features
Interior
Bedrooms & bathrooms
- Bedrooms: 3
- Bathrooms: 1
- Full bathrooms: 1
Bedroom
- Level: Second
Bedroom
- Level: Second
Other
- Level: Second
Bathroom
- Features: 4-Piece
- Level: Second
Dining room
- Level: Main
Kitchen
- Level: Main
Living room
- Level: Main
Heating
- Forced Air, Natural Gas
Cooling
- Central Air
Appliances
- Included: Water Heater, Dryer, Refrigerator, Stove, Washer
- Laundry: In-Suite
Features
- Basement: Full,Unfinished
- Has fireplace: No
Interior area
- Total structure area: 1,250
- Total interior livable area: 1,250 sqft
- Finished area above ground: 1,250
Property
Parking
- Total spaces: 2
- Parking features: Private Drive Double Wide
- Uncovered spaces: 2
Features
- Frontage type: North
- Frontage length: 25.15
Lot
- Size: 1,263 sqft
- Dimensions: 25.15 x 50.24
- Features: Urban, Arts Centre, City Lot, Highway Access, Hospital, Park, Public Transit
Details
- Parcel number: 643410277
- Zoning: DTC
Construction
Type & style
- Home type: SingleFamily
- Architectural style: Two Story
- Property subtype: Single Family Residence, Residential
Materials
- Other
- Foundation: Stone
- Roof: Asphalt Shing
Condition
- 100+ Years
- New construction: No
- Year built: 1895
Utilities & green energy
- Sewer: Sewer (Municipal)
- Water: Municipal
Community & neighborhood
Location
- Region: Niagara Falls
Price history
| Date | Event | Price |
|---|---|---|
| 6/30/2025 | Sold | C$525,000+22.4%C$420/sqft |
Source: ITSO #40723474 | ||
| 11/1/2023 | Listing removed | -- |
Source: Zillow Rentals | ||
| 10/21/2023 | Listed for rent | C$2,450C$2/sqft |
Source: Zillow Rentals | ||
| 1/12/2021 | Pending sale | C$429,000C$343/sqft |
Source: RE/MAX NIAGARA REALTY LTD,BROKERAGE #30822398 | ||
| 1/12/2021 | Listed for sale | C$429,000C$343/sqft |
Source: RE/MAX NIAGARA REALTY LTD,BROKERAGE #30822398 | ||
Public tax history
Tax history is unavailable.
Neighborhood: Clifton Hill
Nearby schools
GreatSchools rating
- 4/10Harry F Abate Elementary SchoolGrades: 2-6Distance: 1.4 mi
- 3/10Gaskill Preparatory SchoolGrades: 7-8Distance: 2.5 mi
- 3/10Niagara Falls High SchoolGrades: 9-12Distance: 3.3 mi


