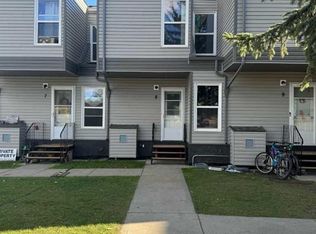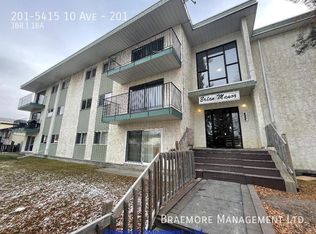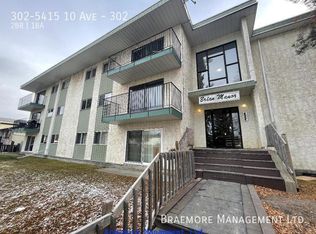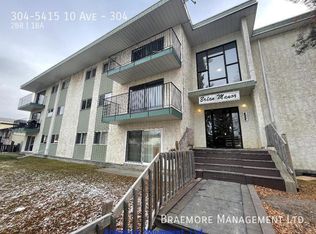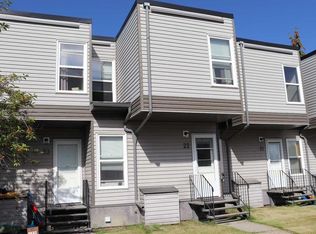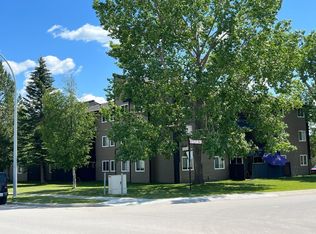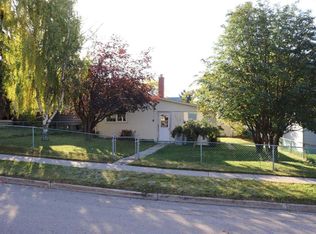Why rent when you can own? This well-maintained 3-level, 3-bedroom, 2-bathroom townhouse offers an excellent opportunity to step into home ownership with room for the whole family. The main floor features a renovated kitchen, a separate dining area, and a spacious living room with patio doors leading to the backyard—perfect for kids, pets, and outdoor entertaining. Upstairs, you'll find all three bedrooms conveniently located on one level, ideal for young families. The primary bedroom boasts its own private balcony, along with two additional bedrooms and a beautifully renovated 4-piece bathroom. The basement is open and ready for your personal design, housing the laundry area and offering ample space for a games room, family room, or home gym. Recent upgrades include drywall, paint, flooring, cabinetry, and countertops. Located in a family-friendly complex close to schools, parks, and the Town of Edson trail system. Condo fees include one paved parking stall, professional management, exterior maintenance, water, sewer, and garbage. The complex is currently undergoing major exterior improvements including new roofing, siding, eaves, and downspouts—adding long-term value and peace of mind.
For sale
C$119,900
5429 10th Ave #8, Edson, AB T7E 1K2
3beds
1,233sqft
Single Family Residence
Built in 1977
-- sqft lot
$-- Zestimate®
C$97/sqft
C$-- HOA
What's special
Renovated kitchenSeparate dining area
- 6 days |
- 8 |
- 0 |
Zillow last checked: 20 hours ago
Listed by:
Sharon Hawboldt,
Century 21 Canada
Source: Century 21 Canada,MLS®#: A2234274
Facts & features
Interior
Bedrooms & bathrooms
- Bedrooms: 3
- Bathrooms: 1
- Full bathrooms: 1
Heating
- Has Heating (Unspecified Type)
Features
- Basement: yes
- Has fireplace: Yes
Interior area
- Total structure area: 1,233
- Total interior livable area: 1,233 sqft
Construction
Type & style
- Home type: SingleFamily
- Property subtype: Single Family Residence
Condition
- Year built: 1977
Community & HOA
Location
- Region: Edson
Financial & listing details
- Price per square foot: C$97/sqft
- Date on market: 12/9/2025
- Lease term: Contact For Details
Sharon Hawboldt
(780) 712-9122
By pressing Contact Agent, you agree that the real estate professional identified above may call/text you about your search, which may involve use of automated means and pre-recorded/artificial voices. You don't need to consent as a condition of buying any property, goods, or services. Message/data rates may apply. You also agree to our Terms of Use. Zillow does not endorse any real estate professionals. We may share information about your recent and future site activity with your agent to help them understand what you're looking for in a home.
Price history
Price history
| Date | Event | Price |
|---|---|---|
| 12/9/2025 | Listed for sale | C$119,900C$97/sqft |
Source: | ||
Public tax history
Public tax history
Tax history is unavailable.Climate risks
Neighborhood: T7E
Nearby schools
GreatSchools rating
No schools nearby
We couldn't find any schools near this home.
- Loading
