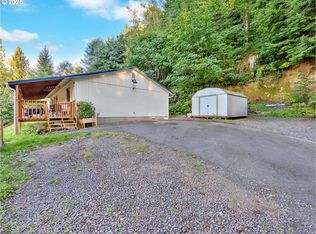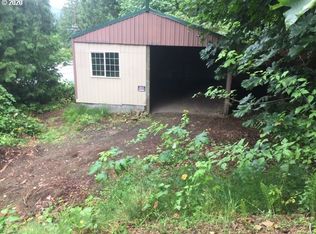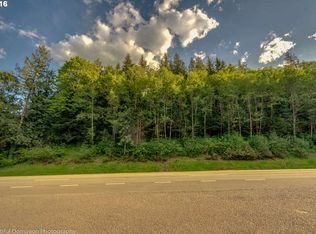Spacious, single level home on sloped 1.27 acres just 9 miles east of Sandy. This home has an open floor plan with large kitchen, dining room and living room with wood-burning stove. There are 3 bedrooms plus a den and 2 full baths. Also on the property is a 3 car, 30x36 shop with 220v for all of your hobbies. So many possibilities!
This property is off market, which means it's not currently listed for sale or rent on Zillow. This may be different from what's available on other websites or public sources.


