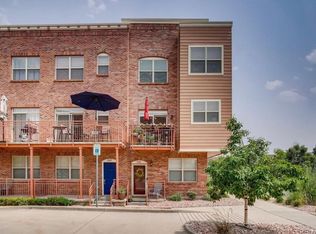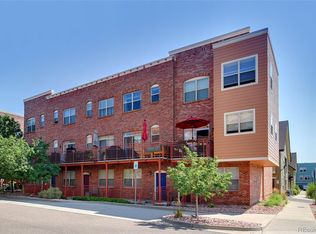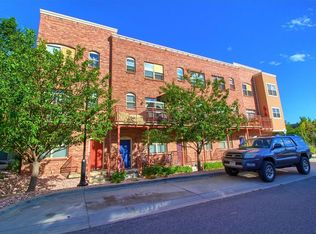Sold for $525,000 on 05/27/25
$525,000
5428 Zephyr Court, Arvada, CO 80002
2beds
1,346sqft
Townhouse
Built in 2006
-- sqft lot
$496,600 Zestimate®
$390/sqft
$2,665 Estimated rent
Home value
$496,600
$472,000 - $521,000
$2,665/mo
Zestimate® history
Loading...
Owner options
Explore your selling options
What's special
SELLER IS OFFERING $10,000 CONCESSION TO PAY FOR A BUYER 2/1 INTEREST RATE BUY DOWN OR COVER BUYER'S CLOSING COSTS AND PREPAID HOA FEES!
Welcome Home! This corner unit, 2 bed (+ flex office space), 3 bath turnkey home boasts a host of impressive features and is perfectly situated just ONE block from the iconic Arvada Water Tower! Enter through the heated foyer with direct access to the spacious 2-car tandem garage with ample storage, 220V EV charger, as well as an attached water hose perfect for washing your car (HOA pays for your water too!) Second level boasts pristine hardwood floors, cozy gas fireplace, and luxurious tall ceilings. Kitchen is complete with stainless steel appliances, including a double oven and a french door fridge with a double freezer. Just off the kitchen you'll find a versatile flex room, ideal for an office, bar area, or additional living space to suit your needs. Enjoy your west-facing balcony, perfect for relaxing and enjoying the view of lush blossoming trees in the community’s beautifully landscaped outdoor spaces. This is one of FEW units in the community that is private, and detached balcony from the neighboring townhomes. Upstairs, you'll find two generously sized bedrooms, both located on the same level as the convenient washer and dryer closet. These rooms beam with natural light, have ample closet space, and each are positioned near their own
full bathrooms. Smart home technology, including a Lutron smart light system, smart garage door, and smart fireplace.
Entire home is also enabled with ethernet connection. Community amenities include a beach-entry style pool, jacuzzi, outdoor grill area, lounge chairs, private gym, restrooms, and community clubhouse for private events. Easy walkable access to all the Arvada shops, Harkins movie theatre, Costco, and the RTD G Line, offering a quick commute to downtown Denver. Don’t miss your chance to make this stunning townhome your own in one of the most desirable locations in Arvada!
Zillow last checked: 8 hours ago
Listing updated: May 28, 2025 at 07:13am
Listed by:
Whitney Ayer 720-830-3080 whitney.ayer@compass.com,
Compass - Denver
Bought with:
Jennifer James, 100053005
Jen James Real Estate
Source: REcolorado,MLS#: 7097183
Facts & features
Interior
Bedrooms & bathrooms
- Bedrooms: 2
- Bathrooms: 3
- Full bathrooms: 1
- 3/4 bathrooms: 1
- 1/2 bathrooms: 1
Primary bedroom
- Description: With En-Suite Bathroom Attached
- Level: Upper
- Area: 191.52 Square Feet
- Dimensions: 15.2 x 12.6
Bedroom
- Level: Upper
- Area: 139.52 Square Feet
- Dimensions: 10.9 x 12.8
Primary bathroom
- Description: Dual Sink Vanity
- Level: Upper
- Area: 60 Square Feet
- Dimensions: 7.5 x 8
Bathroom
- Description: Off Kitchen - 2nd Floor
- Level: Upper
- Area: 40.32 Square Feet
- Dimensions: 5.6 x 7.2
Bathroom
- Level: Upper
- Area: 68.8 Square Feet
- Dimensions: 8.6 x 8
Dining room
- Level: Upper
- Area: 95.2 Square Feet
- Dimensions: 8.5 x 11.2
Kitchen
- Description: 2nd Floor
- Level: Upper
- Area: 113.12 Square Feet
- Dimensions: 10.1 x 11.2
Living room
- Description: Balcony Off Living Room Faces West
- Level: Upper
- Area: 209.25 Square Feet
- Dimensions: 13.5 x 15.5
Office
- Description: Off Kitchen - 2nd Floor
- Level: Upper
- Area: 59.72 Square Feet
- Dimensions: 8.4 x 7.11
Heating
- Forced Air
Cooling
- Central Air
Appliances
- Included: Dishwasher, Disposal, Double Oven, Dryer, Microwave, Refrigerator, Washer
- Laundry: In Unit
Features
- Ceiling Fan(s), High Ceilings, High Speed Internet, Open Floorplan, Smart Thermostat
- Flooring: Vinyl, Wood
- Windows: Double Pane Windows, Window Coverings
- Has basement: No
- Number of fireplaces: 1
- Fireplace features: Gas
- Common walls with other units/homes: 1 Common Wall
Interior area
- Total structure area: 1,346
- Total interior livable area: 1,346 sqft
- Finished area above ground: 1,346
Property
Parking
- Total spaces: 2
- Parking features: Dry Walled, Garage Door Opener, Storage, Tandem
- Attached garage spaces: 2
Features
- Levels: Three Or More
- Entry location: Exterior Access
- Patio & porch: Deck
- Exterior features: Balcony, Barbecue, Fire Pit
- Pool features: Outdoor Pool
- Has spa: Yes
- Spa features: Spa/Hot Tub
Lot
- Features: Landscaped, Near Public Transit
Details
- Parcel number: 448611
- Special conditions: Standard
Construction
Type & style
- Home type: Townhouse
- Property subtype: Townhouse
- Attached to another structure: Yes
Materials
- Brick, Frame
Condition
- Updated/Remodeled
- Year built: 2006
Utilities & green energy
- Electric: 220 Volts, 220 Volts in Garage
- Water: Public
- Utilities for property: Electricity Connected, Internet Access (Wired)
Community & neighborhood
Security
- Security features: Carbon Monoxide Detector(s), Security System, Smart Locks, Smoke Detector(s), Video Doorbell
Location
- Region: Arvada
- Subdivision: Water Tower Village
HOA & financial
HOA
- Has HOA: Yes
- Amenities included: Clubhouse, Fitness Center, Pool, Spa/Hot Tub
- Services included: Reserve Fund, Insurance, Irrigation, Maintenance Grounds, Maintenance Structure, Recycling, Road Maintenance, Sewer, Snow Removal, Trash
- Association name: Water Tower Master Association
- Association phone: 303-482-2213
- Second HOA fee: $436 monthly
- Second association name: Water Tower Village Condos
- Second association phone: 303-482-2213
Other
Other facts
- Listing terms: 1031 Exchange,Cash,Conventional,FHA,USDA Loan,VA Loan
- Ownership: Individual
- Road surface type: Paved
Price history
| Date | Event | Price |
|---|---|---|
| 8/15/2025 | Listing removed | $2,650$2/sqft |
Source: Zillow Rentals | ||
| 7/14/2025 | Price change | $2,650-8.6%$2/sqft |
Source: Zillow Rentals | ||
| 6/25/2025 | Listed for rent | $2,900$2/sqft |
Source: Zillow Rentals | ||
| 5/27/2025 | Sold | $525,000+15.4%$390/sqft |
Source: | ||
| 6/17/2021 | Sold | $455,000+26.4%$338/sqft |
Source: Public Record | ||
Public tax history
| Year | Property taxes | Tax assessment |
|---|---|---|
| 2024 | $2,996 +19.5% | $30,886 |
| 2023 | $2,508 -1.6% | $30,886 +20.6% |
| 2022 | $2,549 +3.9% | $25,608 -2.8% |
Find assessor info on the county website
Neighborhood: Historic Olde Town
Nearby schools
GreatSchools rating
- 3/10Lawrence Elementary SchoolGrades: PK-5Distance: 0.2 mi
- 2/10Arvada K-8Grades: K-8Distance: 0.4 mi
- 3/10Arvada High SchoolGrades: 9-12Distance: 1.4 mi
Schools provided by the listing agent
- Elementary: Lawrence
- Middle: Arvada K-8
- High: Arvada
- District: Jefferson County R-1
Source: REcolorado. This data may not be complete. We recommend contacting the local school district to confirm school assignments for this home.
Get a cash offer in 3 minutes
Find out how much your home could sell for in as little as 3 minutes with a no-obligation cash offer.
Estimated market value
$496,600
Get a cash offer in 3 minutes
Find out how much your home could sell for in as little as 3 minutes with a no-obligation cash offer.
Estimated market value
$496,600


