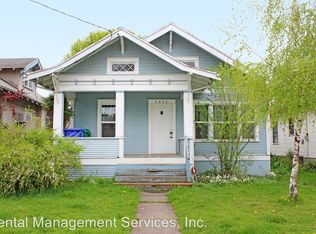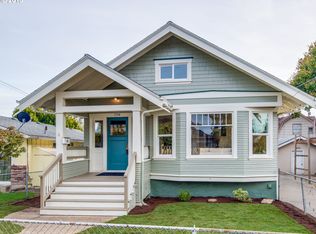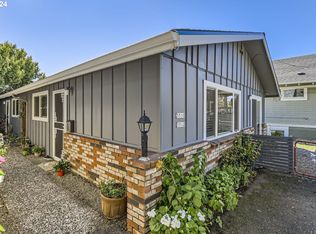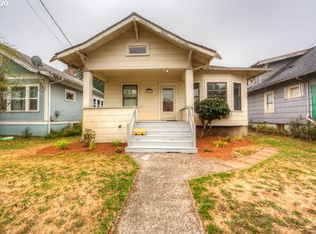Don't let the personal belongings fool you, this craftsman bungalow is loaded with potential and simply waiting to shine. Whether it's the box beam ceiling in the dining room or the oversized kitchen, this home would make a great space to entertain. There are two bedrooms and one full bath on the main floor. An additional nonconforming bedroom / bonus room upstairs and full bath in the basement with laundry + plenty of storage. Shops, restaurants, & food trucks blocks away on SE Foster! [Home Energy Score = 1. HES Report at https://rpt.greenbuildingregistry.com/hes/OR10186150]
This property is off market, which means it's not currently listed for sale or rent on Zillow. This may be different from what's available on other websites or public sources.



