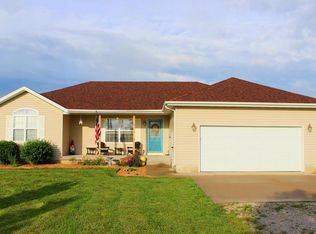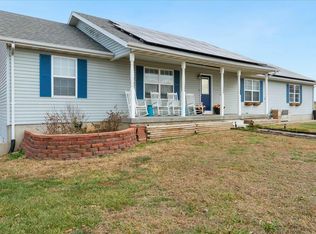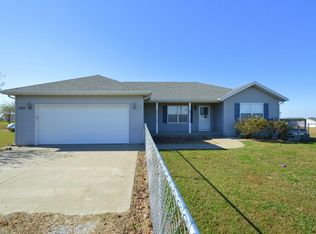3 bedroom 2 bath ranch. East of Brighton, sits on 1.7 acres. Oak cabinets and new counter top. Life time laminated wood floors. All three bedrooms are very large and would fit a king size bed. Large lighted closets, master bedroom has a walk-in closet. Jetted tub and double sink in master bath. Full walk out lower level with 10 foot ceilings, bathroom roughed, poured walls, lower is not finished. Covered front porch and a deck in the back. 3 car garage. New heat pump and air. New pressure tank on well. Roof 3 years old. Laundry on main floor and laundry hook ups in the basement.913 217 5736
This property is off market, which means it's not currently listed for sale or rent on Zillow. This may be different from what's available on other websites or public sources.


