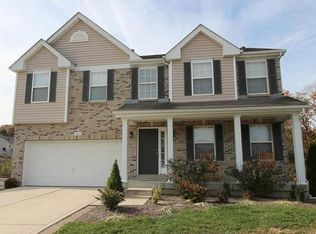Gorgeous 4BR/2.5Bath Jones Company home. This spacious Princeton model home has 9ft ceilings on the first floor, Zoned HVAC, and an Intercom System throughout the home. As you enter the foyer, you will notice beautiful hardwood floors. The formal living room and dining room offer crown molding. The large great room has a gas log fireplace, can lighting and large windows with beautiful views of the valley. This open floor plan gives easy access to the breakfast room and kitchen, which allows for easy entertaining with custom upgraded kitchen cabinets, center island with breakfast bar, mini office space and walk-in pantry. A privacy deck off of the breakfast room and main floor laundry/mud room finish off the first floor. Upstairs, you'll find a recreation room which separates the master from the other 3 bedrooms. The master suite is 20x20 with a large walk-in closet. The master bath boasts a double sink vanity, large garden tub and over-sized separate shower. 3 additional bedrooms all with walk-in closets and another full bath and large linen closet finish out the 2nd floor. The basement has a roughed-in bath and walks out to the back yard which features a concrete patio with fire pit.
This property is off market, which means it's not currently listed for sale or rent on Zillow. This may be different from what's available on other websites or public sources.
