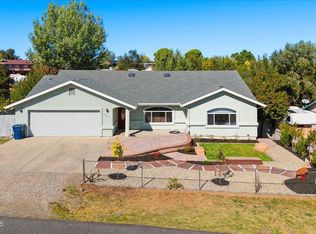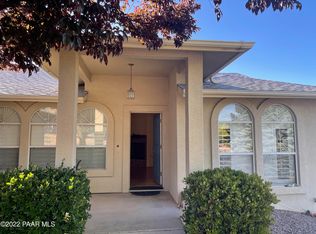Come and see this 3 bedroom 2 bath (1 full and 1 3/4 bath) home that shows pride in ownership. It is centrally located in Prescott Valley, Arizona. Close to all amenities including shopping and medical. Walk into an oversized living area with a gas fireplace and plenty of room for seating. The kitchen offers endless counter and cabinet space to store all your cooking essentials. It is a great space to entertain family and friends. The master bedroom has endless space to put your furniture set and includes a walk-in closet. The property is landscaped front and back. A hot tub, patio furniture and fire pit convey with the sale of this home. Sit back and enjoy those Arizona sunsets while soaking in the hot tub. This home will also covey a storage shed (approx. 7ftx7ft), washer, CONTINUE...
This property is off market, which means it's not currently listed for sale or rent on Zillow. This may be different from what's available on other websites or public sources.

