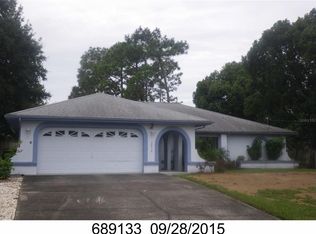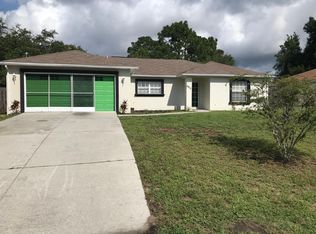Price Reduction. NO HOA! COME AND MAKE THIS 3 BEDROOM 2 BATH HOME, WITH OVERSIZED LOT, YOUR OWN! ENJOY FORMAL DINING AND A BREAKFAST NOOK. NEW ROOF IN 2020. LARGE FLORIDA ROOM TO ENJOY THE BEAUTIFUL BACKYARD. EVEN A STORAGE SHED FOR ADDITIONAL STORAGE. ONE OF BEST PRICED IN NEIGHBORHOOD. CLOSE PROXIMITY TO SHOPPING AND DINING WITH EASY HWY ACCESS.
This property is off market, which means it's not currently listed for sale or rent on Zillow. This may be different from what's available on other websites or public sources.

