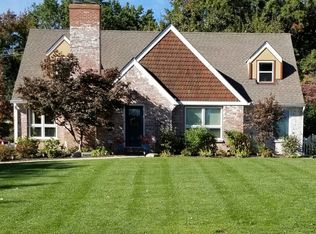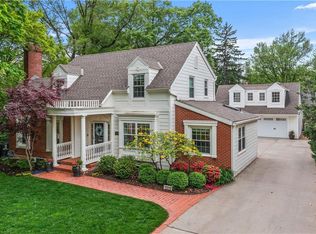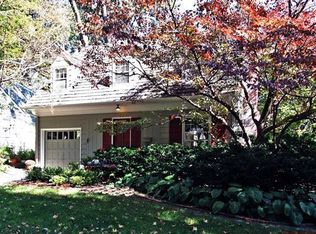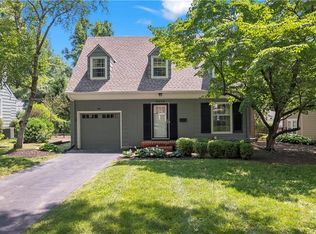Best curb appeal in town! Located across Mission Hills Golf Course w/ fabulous views. Spacious main level features hardwoods throughout, plantation shutters, entertainment bar w/built-ins, and loads of natural light. Kitchen features high end appliances, large island, ample amount of storage, w/ walk in pantry. Kitchen opens up to eat in area and large family room w/ beautiful built-ins. Master suite awaits you at the top of the stairs.
This property is off market, which means it's not currently listed for sale or rent on Zillow. This may be different from what's available on other websites or public sources.



