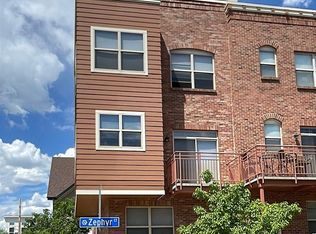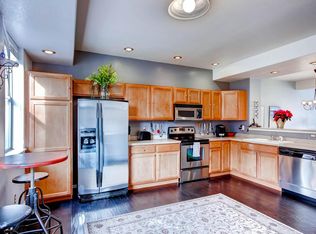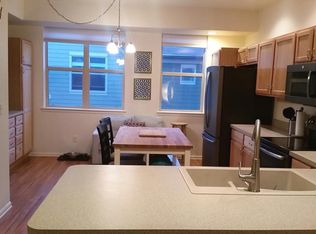This 2 bed/2 bath townhome shines with so many upgrades! North end corner unit brings tons of natural light. This is a rare floorplan has maple hardwood floors throughout, an oversized kitchen, with additional maple cabinets, under-sink water filtration system, Jennair duel fuel convection double oven range, built-in stainless steel commercial refrigerator with 34 cubic ft capacity, Corian counters and space for your wine cooler. Spacious dining room easily holds full-sized table and sideboard, flowing into the living room with its gas fireplace, custom mantel and private balcony. Architectural interest abounds in the custom exposed brick on the only shared wall (with added acoustic sound dampening). Upstairs you'll find a large main bedroom with built-in ironing board (who irons?) double closets and a 3/4 en suite bath with barn door, double vessel sinks, granite counter and a large shower with bench. Second bedroom is nice sized, light-filled with a large closet (floor-to-ceiling Elfa shelving in both closets). Second full bath has American Standard jet-action tub, granite vanity, vessel sink, Restoration Hardware fixtures. Seller added finished living space on the entry level, creating perfect place for a studio, office, workout or media room. Attached garage fits full sized truck or SUV, has 94 cu ft of hanging storage, additional space under the staircase and a three-person infrared sauna. Close to Olde Town Arvada, Arvada Center for the Arts, public transportation and more. Check out the MATTERPORT TOUR!
This property is off market, which means it's not currently listed for sale or rent on Zillow. This may be different from what's available on other websites or public sources.


